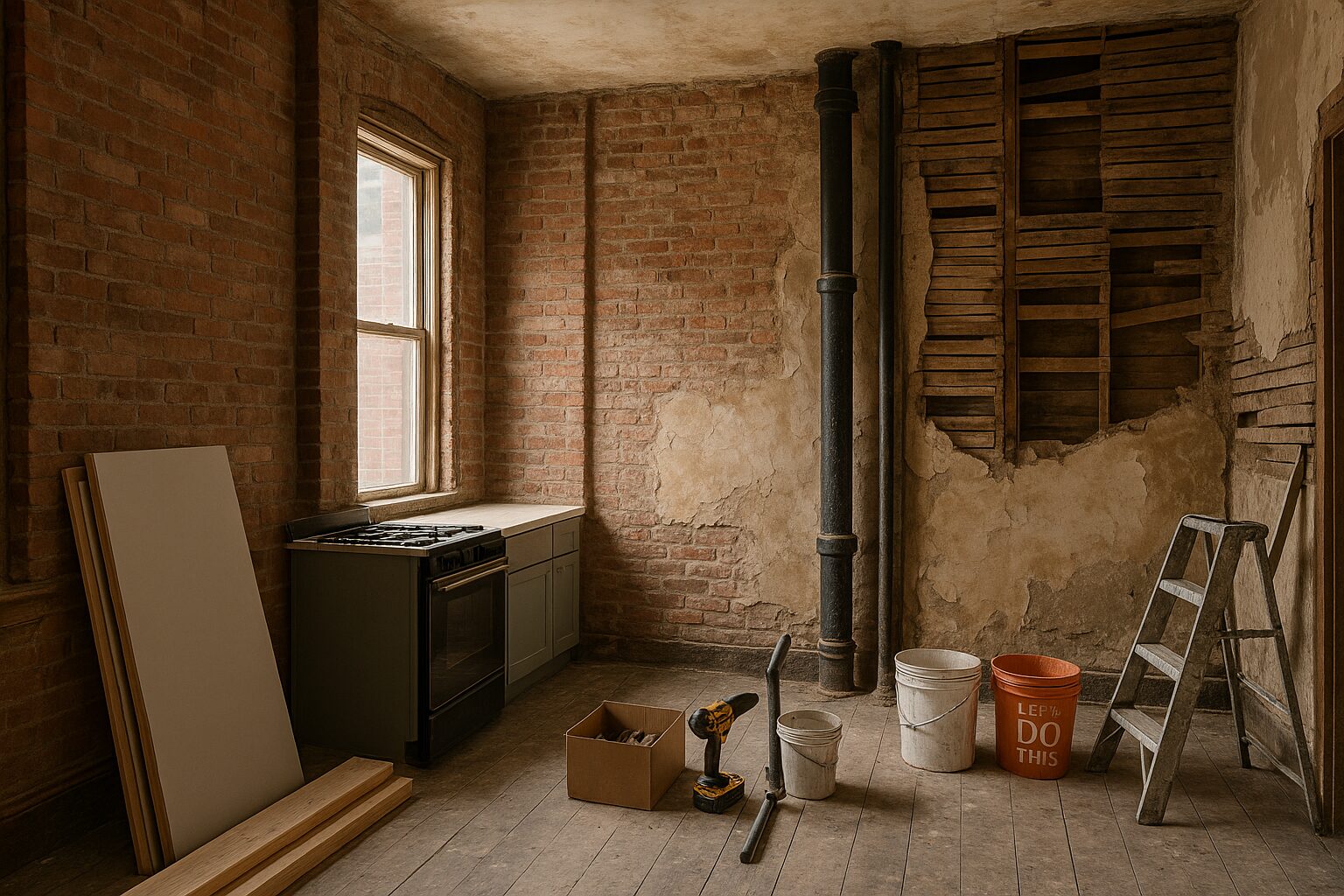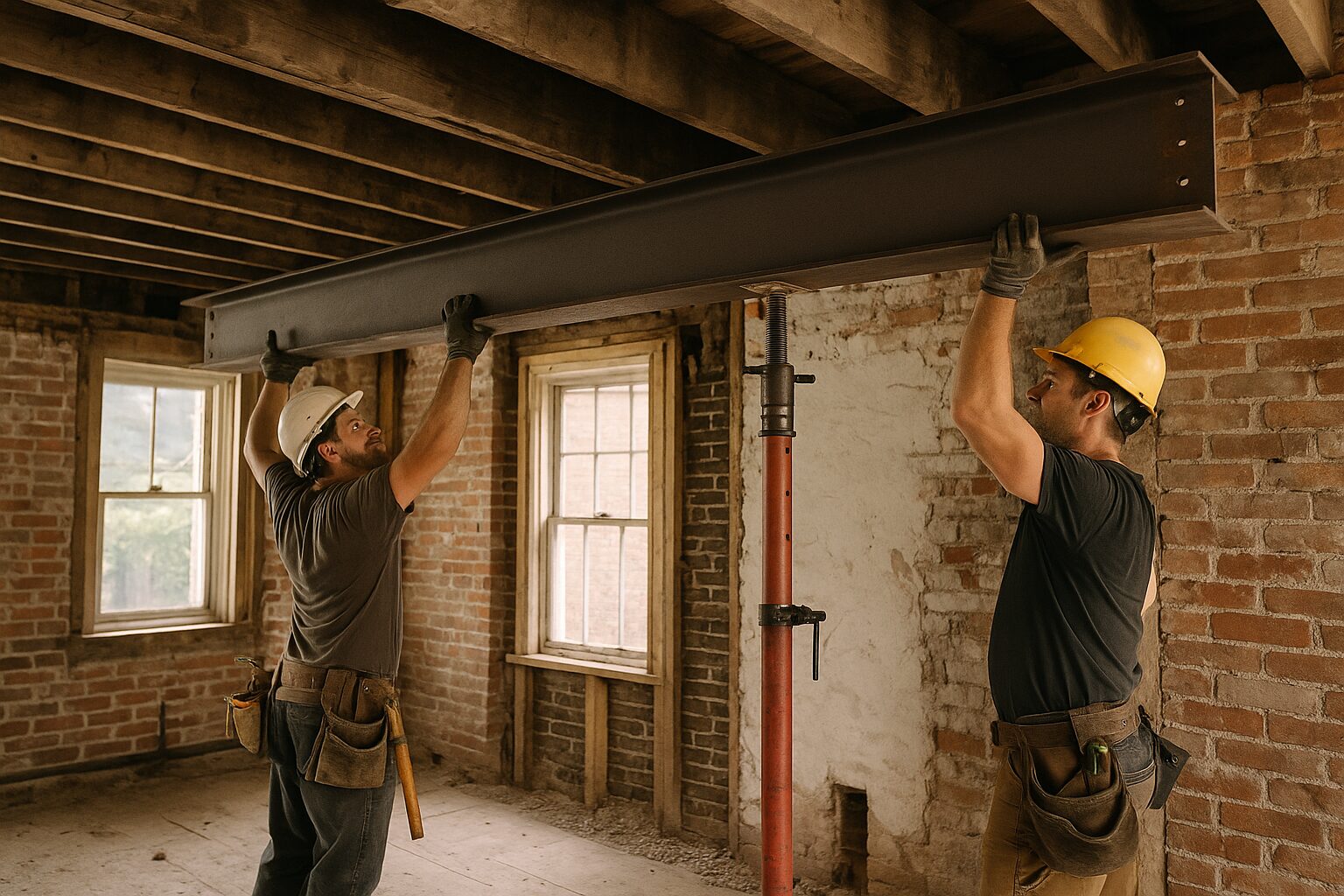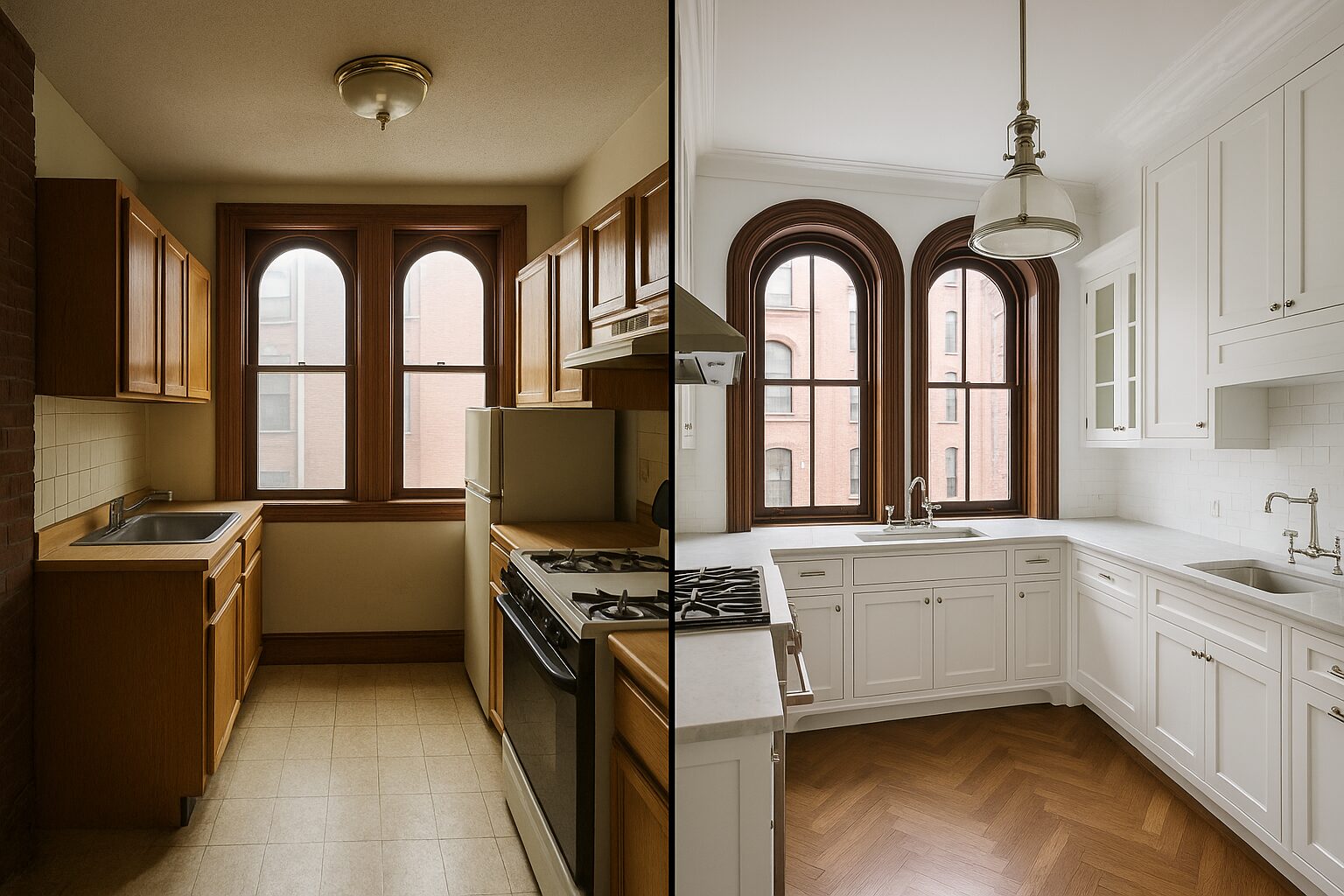The $50,000 Mistake We See in Every Back Bay Kitchen (And How to Avoid It)
Introduction
At Golden Hammer Remodeling, we’ve spent years transforming kitchens across Boston’s most iconic neighborhoods, from the grand brownstones of Back Bay to the historic colonials of Lexington. We’ve seen it all, but there’s one costly mistake we see homeowners make again and again, particularly in historic homes. It’s a mistake that doesn’t show up on Instagram or Pinterest, but it can quietly add $50,000 or more to a renovation budget, turning a dream project into a financial nightmare. This isn’t about choosing the wrong color cabinets or a trendy backsplash that will soon be dated. This is about a fundamental misunderstanding of what it takes to renovate a home that has stood for over a century. This guide will expose this common pitfall and give you the insider knowledge to avoid it, ensuring your kitchen remodel is a sound investment, not a costly lesson.

1. The Allure of the Aesthetic: The Mistake in Plain Sight
The mistake is simple: falling in love with an aesthetic without understanding the architecture. Homeowners spend months curating their dream kitchen from glossy magazines and social media feeds, filled with images of sleek, open-concept spaces. They present these images to their contractor, expecting a straightforward execution. The problem? The kitchens in those images were likely built in new-construction homes in Texas or California, not in a 19th-century Boston brownstone. The hidden infrastructure of a historic home—the plumbing, the electrical, the structural beams—is a world away from that of a modern build. Forcing a modern aesthetic onto a historic frame without proper planning is where the costs spiral out of control.

2. The $50,000 Snowball: How Costs Escalate
So, how does this initial oversight turn into a $50,000 problem? It’s a domino effect:
1.The Wall Comes Down: You want that open-concept kitchen, so you decide to remove a wall between the kitchen and dining room. But in a Back Bay brownstone, that wall is likely plaster and lathe, not drywall, and it’s almost certainly load-bearing. This requires a structural engineer, a massive steel beam, and extensive reinforcement of the surrounding structure. Cost: $15,000 – $25,000
2.The Plumbing Predicament: You want to move the sink to the new island. But the original cast-iron plumbing stack is located in that wall you just removed. Now, you have to re-route the plumbing, which may involve cutting into the ceiling of the unit below you (if you’re in a condo) or trenching through the original hardwood floors. Cost: $10,000 – $15,000
3.The Electrical Enigma: Your new kitchen design includes a dozen recessed lights, under-cabinet lighting, and a suite of high-end appliances. But your home’s electrical system is still knob-and-tube. A full electrical upgrade is now required, not just for the kitchen but for the entire home to meet modern code. Cost: $15,000 – $20,000
Suddenly, your cosmetic kitchen remodel has become a full-blown gut renovation, and you’ve blown past your budget before a single cabinet has been installed.

3. The Golden Hammer Solution: A Proactive, Architecture-First Approach

4. Case Study: A Tale of Two Kitchens
Consider two recent projects. One, a homeowner in Newton, came to us with a picture of a minimalist, all-white kitchen. Their 1920s colonial had a small, closed-off kitchen. Instead of removing walls, we widened the doorways and used glass pocket doors to create a sense of openness without major structural changes. We kept the sink in its original location, saving thousands in plumbing costs, and invested in high-end, period-appropriate fixtures that celebrated the home’s character. The result was a stunning, functional kitchen that respected the home’s history and stayed on budget.
Another homeowner, in a South End condo, was adamant about removing a wall. Our initial assessment revealed that the wall contained the main plumbing stack for the entire building. We were able to work with the condo association and a team of engineers to re-route the plumbing, but it added a significant cost to the project. Because we identified this issue upfront, the homeowner was able to make an informed decision and adjust their budget accordingly. There were no surprises, and the final result was exactly what they wanted.
Ready to Renovate the Right Way?
If you’re considering a kitchen remodel in a historic Boston home, don’t let your dream turn into a financial nightmare. Contact Golden Hammer Remodeling today for a consultation. Our architecture-first approach will ensure that your new kitchen is a beautiful, functional, and sound investment that you’ll enjoy for years to come.
Frequently Asked Questions (FAQ)
1. Can I still have an open-concept kitchen in a historic home?
2. How do I know if my home has knob-and-tube wiring?
3. Is it more expensive to renovate a historic home?
4. Will a modern kitchen look out of place in my historic home?
5. What is a design-build firm, and why should I choose one for my historic renovation?
6. How can I protect the historic features of my home during a renovation?
7. What are the first steps in planning a historic kitchen remodel?
Blog
Looking for more insights? Explore our blog for expert tips, in-depth guides, and the latest trends.
Keep discovering more content to help you stay ahead!
