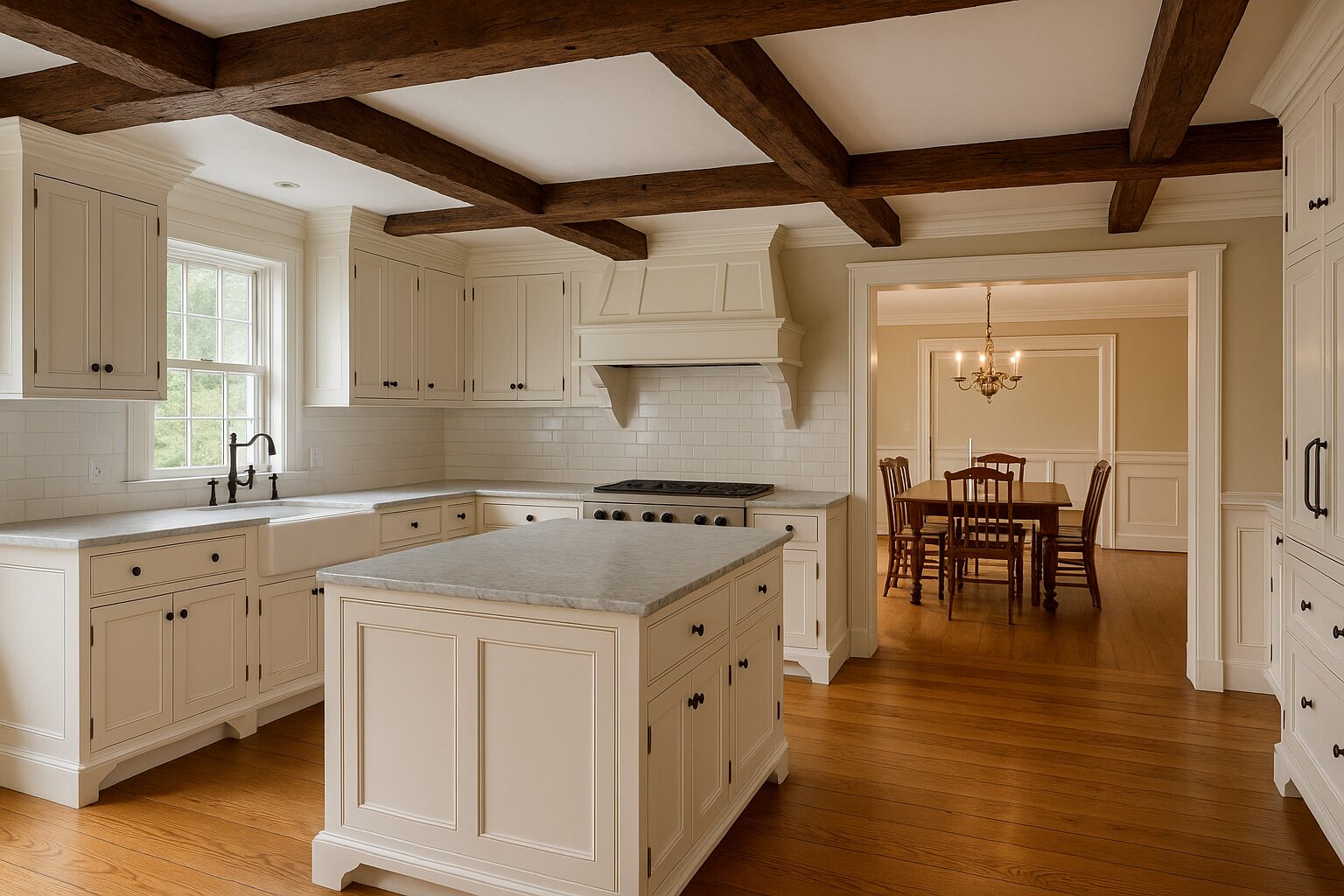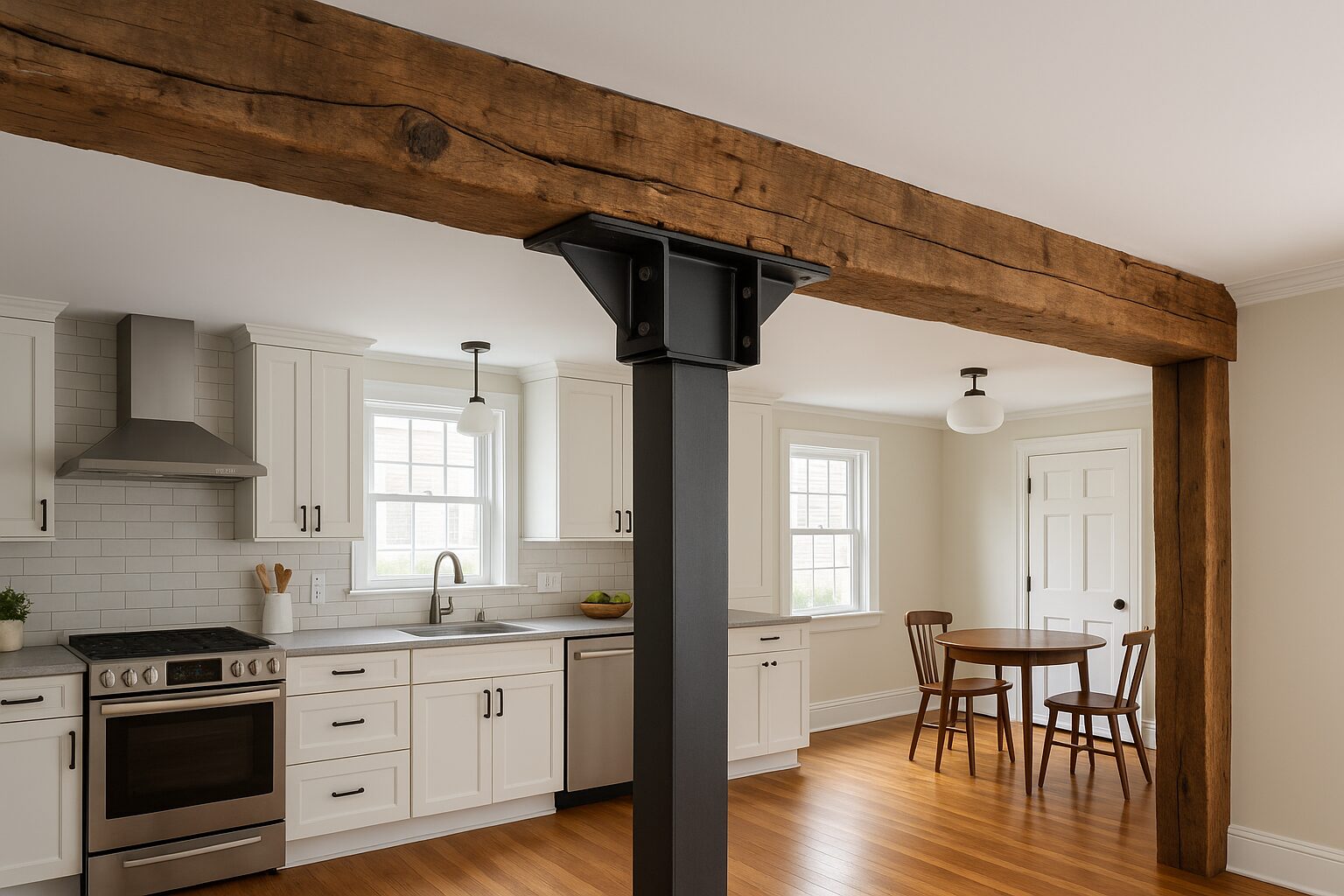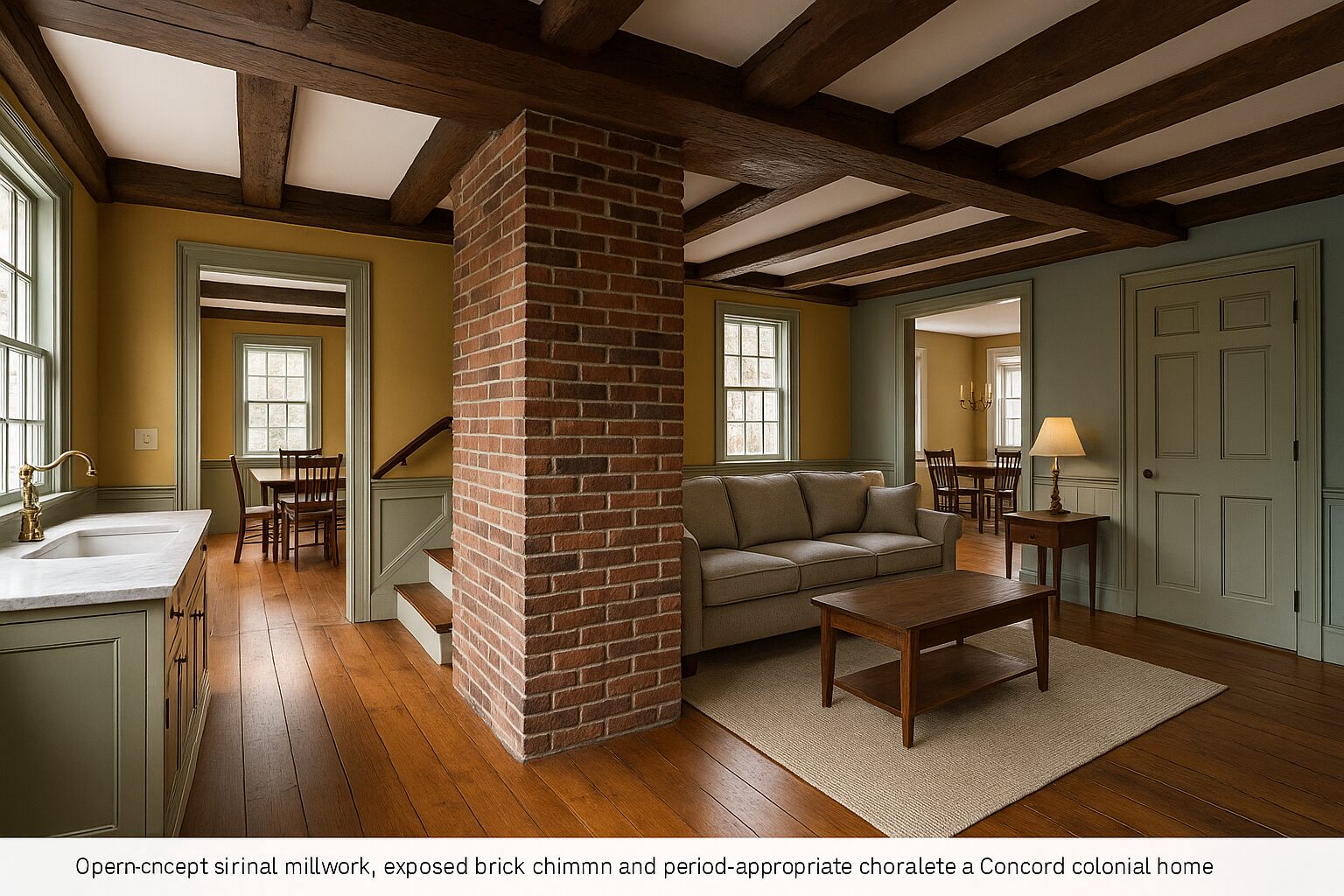Open-Concept Kitchen Remodels: Balancing Flow and Function in New England Homes
Introduction
Transform your traditional New England home with an open-concept kitchen that honors architectural heritage while embracing modern living.
At Golden Hammer Remodeling, we’ve helped countless homeowners in Lexington, Newton, and throughout the Boston metro area navigate the exciting challenge of creating open-concept kitchens in traditional New England homes. These classic homes, with their compartmentalized layouts and period details, weren’t originally designed for today’s open-living preferences. However, with thoughtful planning and expert execution, we can create flowing, functional spaces that respect your home’s architectural integrity while meeting your family’s modern lifestyle needs. The key lies in understanding how to remove walls safely, maintain structural integrity, and create seamless transitions that feel both spacious and intimate. By carefully balancing period authenticity with contemporary functionality, we create renovations that appeal to today’s buyers while respecting your home’s historic character.
Opening up your kitchen isn’t just about removing walls—it’s about reimagining how your family lives, entertains, and connects in your home. When done correctly, an open-concept kitchen becomes the heart of your home, facilitating conversation and connection while maintaining the distinct zones necessary for efficient cooking and comfortable living.

1. Structural Considerations for New England Homes
The centerpiece of most aging-in-place bathroom renovations is the conversion from a traditional tub-shower combination to a spacious walk-in shower. This transformation not only eliminates the barrier of stepping over a tub edge but also creates a more open, spa-like atmosphere that enhances the overall bathroom experience.
At Golden Hammer Remodeling, we design walk-in showers with zero-threshold entries, allowing for seamless access that accommodates wheelchairs, walkers, or simply provides easier entry for anyone with mobility concerns. The key to successful implementation lies in proper floor preparation and drainage design. We typically install linear drains positioned along the back wall or create subtle floor slopes that direct water efficiently while maintaining a level entry point.
Engineering Assessment
At Golden Hammer Remodeling, we always begin with a thorough structural assessment by licensed engineers who specialize in historic New England construction. Traditional New England construction often includes center bearing walls that support floor joists above, and removing these walls requires installing beams or other structural supports.
Post-and-Beam Advantages
Post-and-beam construction, common in older New England homes, actually lends itself well to open-concept renovations. These homes were built with substantial structural timbers that often allow for more flexibility in wall removal than modern stick-frame construction. However, each home is unique, and proper engineering ensures your renovation is both safe and successful.
Foundation Considerations
Foundation considerations are particularly important in older homes where basement support systems may need modification. We often need to add support posts or modify basement areas to accommodate new structural loads. These modifications can usually be integrated seamlessly into your basement finishing plans.
Code Compliance
Working with local building codes and permit requirements is essential for open-concept renovations in Massachusetts. Building codes have specific requirements for structural modifications, beam sizing, and support systems. Our experience with local building departments throughout the Boston area ensures smooth permit approval and inspection processes.

2. Creating Defined Zones Within Open Spaces
One of the biggest challenges in open-concept design is maintaining functional separation between cooking, dining, and living areas while preserving the sense of openness that makes these layouts so appealing. Successful zone definition requires strategic use of furniture, architectural elements, and design features that create boundaries without walls.
Kitchen Islands as Natural Boundaries
Kitchen islands serve as natural boundaries between cooking and living spaces while providing additional storage, seating, and work surface. At Golden Hammer Remodeling, we design islands that are proportional to your space—typically 4 to 6 feet long in most New England homes—and position them to facilitate traffic flow while defining the kitchen zone.
Key island considerations include:
• At least 42 inches of clearance on all sides for comfortable movement • 48 inches preferred for households with multiple cooks • Proportional sizing to the overall space • Strategic positioning to direct traffic flow
Ceiling Treatments for Zone Definition
Ceiling treatments can subtly define different areas without creating physical barriers:
- Coffered ceilings over dining areas
- Exposed beams over kitchens
- Tray ceilings in living spaces
- Different ceiling heights to define zones
These treatments work particularly well in homes with 9-foot or higher ceilings, common in many New England colonials and Victorians.
Flooring Transitions
Flooring transitions can also define spaces effectively while maintaining visual flow. Hardwood in living and dining areas with tile or luxury vinyl in the kitchen creates practical boundaries while maintaining visual continuity. We often recommend using complementary materials that share color tones or design elements while serving different functional needs.

3. Maintaining Period Character in Modern Layouts
New England homes are beloved for their architectural character, and successful open-concept renovations preserve and celebrate these historic details rather than eliminating them. The challenge lies in integrating period elements with modern functionality in ways that feel authentic and intentional.
Preserving Original Millwork
Original millwork, including door and window casings, baseboards, and crown molding, should be preserved and extended into newly opened spaces. At Golden Hammer Remodeling, we often salvage original trim pieces and have them replicated by skilled craftsmen to maintain consistency throughout the expanded space.
Highlighting Structural Elements
Exposed structural elements can become focal points rather than obstacles in open-concept designs:
• Original hand-hewn beams • Brick chimneys • Stone foundations • Historic architectural details
We often highlight these features with strategic lighting and complementary finishes that celebrate their craftsmanship.
Window Configuration Solutions
Window configurations in older homes can present challenges in open-concept designs, but they also provide opportunities for creative solutions. Mismatched window heights or styles can be unified through consistent trim treatments or interior shutters that create visual harmony while preserving original openings.
Window Configuration Solutions
Window configurations in older homes can present challenges in open-concept designs, but they also provide opportunities for creative solutions. Mismatched window heights or styles can be unified through consistent trim treatments or interior shutters that create visual harmony while preserving original openings.
Fireplace Integration
Fireplaces often become central features in open-concept spaces, serving as natural focal points that anchor seating areas within the larger space. Original brick or stone fireplaces can be restored and highlighted, while their mantels and surrounds provide opportunities for displaying art or personal collections.
4. Kitchen Design Strategies for Open Layouts
Designing the kitchen portion of an open-concept space requires balancing functionality with aesthetics, ensuring the kitchen works efficiently while looking beautiful from every angle in the connected spaces. The kitchen becomes a focal point that must perform well under constant visual scrutiny from living and dining areas.
The Kitchen Work Triangle
The kitchen work triangle becomes even more important in open layouts, where cooking activities are visible from living and dining areas. We design efficient triangles that minimize cross-traffic while keeping the kitchen functional and organized. Key considerations include:
- Positioning the sink to face the living area
- Refrigerator placement for easy access without interference
- Range location to contain cooking odors and splatter
- Efficient workflow patterns
Storage Solutions
Storage solutions must be both functional and attractive since kitchen storage is visible from throughout the open space. We recommend:
• A mix of closed and open storage • Frequently used items in closed cabinets • Attractive dishes or glassware displayed on open shelves • Walk-in pantries or tall pantry cabinets for clutter control.
Appliance Selection and Placement
Appliance selection and placement require careful consideration in open layouts where every element is visible from multiple vantage points:
• Quiet operation for dishwashers and range hoods • Panel-ready appliances for seamless integration • Counter-depth refrigerators for integrated appearance • Professional-style ranges as focal points when properly positioned
5. Traffic Flow and Circulation Patterns
Successful open-concept designs facilitate natural movement patterns while preventing bottlenecks and conflicts between different activities. Understanding how families move through and use open spaces is essential for creating layouts that function well for daily life and entertaining.
Primary Circulation Paths
Primary circulation paths should connect main living areas without interfering with kitchen work zones or dining areas. We typically design pathways that allow movement from entry areas to living spaces without crossing through active cooking areas.
Kitchen Island Positioning
Kitchen islands should be positioned to direct traffic flow around rather than through the main work triangle, while providing convenient access to seating and storage. Key guidelines include:
• 42-inch minimum clearances around islands • 48 inches preferred for busy households • Proportional sizing to the overall space • Strategic positioning to avoid blocking sight lines
Lifestyle Pattern Analysis
At Golden Hammer Remodeling, we analyze family lifestyle patterns to understand how different household members use the space throughout the day:
- Morning routines
- Homework time
- Meal preparation
- Entertaining activities
Seating Arrangements
Seating arrangements should facilitate conversation while not impeding movement through the space:
• Bar seating at kitchen islands for casual dining • Dining tables positioned for comfortable access • Living room furniture arranged for intimate conversation areas • Visual connection maintained between all zones
6. Noise and Privacy Considerations
While open-concept layouts promote connection and interaction, they can also create challenges with noise control and privacy that must be addressed through thoughtful design solutions. Successful open-concept renovations balance openness with the need for acoustic comfort and occasional separation.
Sound Management Strategies
Sound management becomes crucial in open-concept spaces where kitchen activities, television viewing, and conversations all occur within the same acoustic environment:
• Area rugs and upholstered furniture to absorb noise • Window treatments for sound control • Ceiling treatments to manage acoustics • Sound-absorbing materials integrated into design
Kitchen Appliance Selection
Kitchen appliance selection should prioritize quiet operation in open-concept layouts:
- Dishwashers with sound ratings below 44 decibels
- Range hoods with variable speed controls
- Sound dampening features in appliances
- Insulated cabinets to reduce operational noise
Privacy Solutions
Privacy solutions should provide flexibility for times when separation is desired without permanently dividing the open space:
• Sliding barn doors • Pocket doors • Decorative screens • Furniture placement for intimate areas
7. Heating, Cooling, and Ventilation in Open Spaces
Open-concept layouts create unique challenges for heating, ventilation, and air conditioning systems that must be addressed to ensure comfort throughout the expanded space. Traditional HVAC systems designed for compartmentalized layouts may not adequately serve large, open areas.
Heating System Modifications
Heating system modifications often become necessary when walls are removed and spaces are opened up. Existing radiators or baseboard heating may be inadequately positioned for the new layout, while ductwork for forced-air systems may need reconfiguration.
Zoning Systems
Zoning systems can provide more precise temperature control in open-concept layouts by allowing different areas to be heated or cooled independently. This is particularly important in New England homes where energy efficiency is crucial for managing heating costs during long winters.
Ventilation Requirements
Ventilation becomes critical in open-concept kitchens where cooking odors, moisture, and heat can affect the entire living space. High-capacity range hoods with adequate CFM ratings for the open space volume provide effective removal of cooking byproducts.
Energy Efficiency Considerations
Energy efficiency considerations become more complex in open-concept layouts where larger volumes of space must be conditioned:
• Proper insulation and air sealing • Window treatments to minimize energy losses • Programmable thermostats and zoning systems • Energy-efficient windows and doors
Call to Action
At Golden Hammer Remodeling, we understand that creating an open-concept kitchen in a traditional New England home requires balancing respect for architectural heritage with modern living needs. Our approach focuses on preserving the character that makes these homes special while creating functional, beautiful spaces that enhance your daily life.
Ready to transform your traditional New England home with an open-concept kitchen? Contact Golden Hammer Remodeling today to schedule a consultation. Our experienced team specializes in working with historic homes throughout the Boston metro area, and we’ll help you create a space that honors your home’s past while embracing your family’s future.
Frequently Asked Questions (FAQ)
1. How much does an open-concept kitchen renovation typically cost in the Boston area?
2. Can load-bearing walls be safely removed in older New England homes?
3. Will removing walls affect my home's historical designation or value?
4. How do you handle different ceiling heights when opening up spaces?
5. What's the best way to handle kitchen odors and noise in an open-concept layout?
6. How do you maintain privacy and separation when needed in open-concept homes?
7. What permits are required for open-concept renovations in Massachusetts?
Blog
Looking for more insights? Explore our blog for expert tips, in-depth guides, and the latest trends.
Keep discovering more content to help you stay ahead!
