Maximizing Small Spaces: Expert Solutions for Compact Bathrooms and Kitchens
Transform your tiny rooms into functional, stylish spaces with these proven design strategies from Golden Hammer Remodeling.
At Golden Hammer Remodeling, we understand that not every home is blessed with sprawling kitchens and spa-like bathrooms. However, limited square footage doesn’t mean you have to compromise on style or functionality. With thoughtful design and strategic planning, even the smallest spaces can be transformed into efficient, beautiful areas that meet all your needs.
Whether you’re dealing with a galley kitchen in a city apartment or a powder room that barely fits the essentials, our team has developed innovative approaches to maximize every inch. Here’s how to make your compact spaces feel larger, work harder, and look better than ever before.
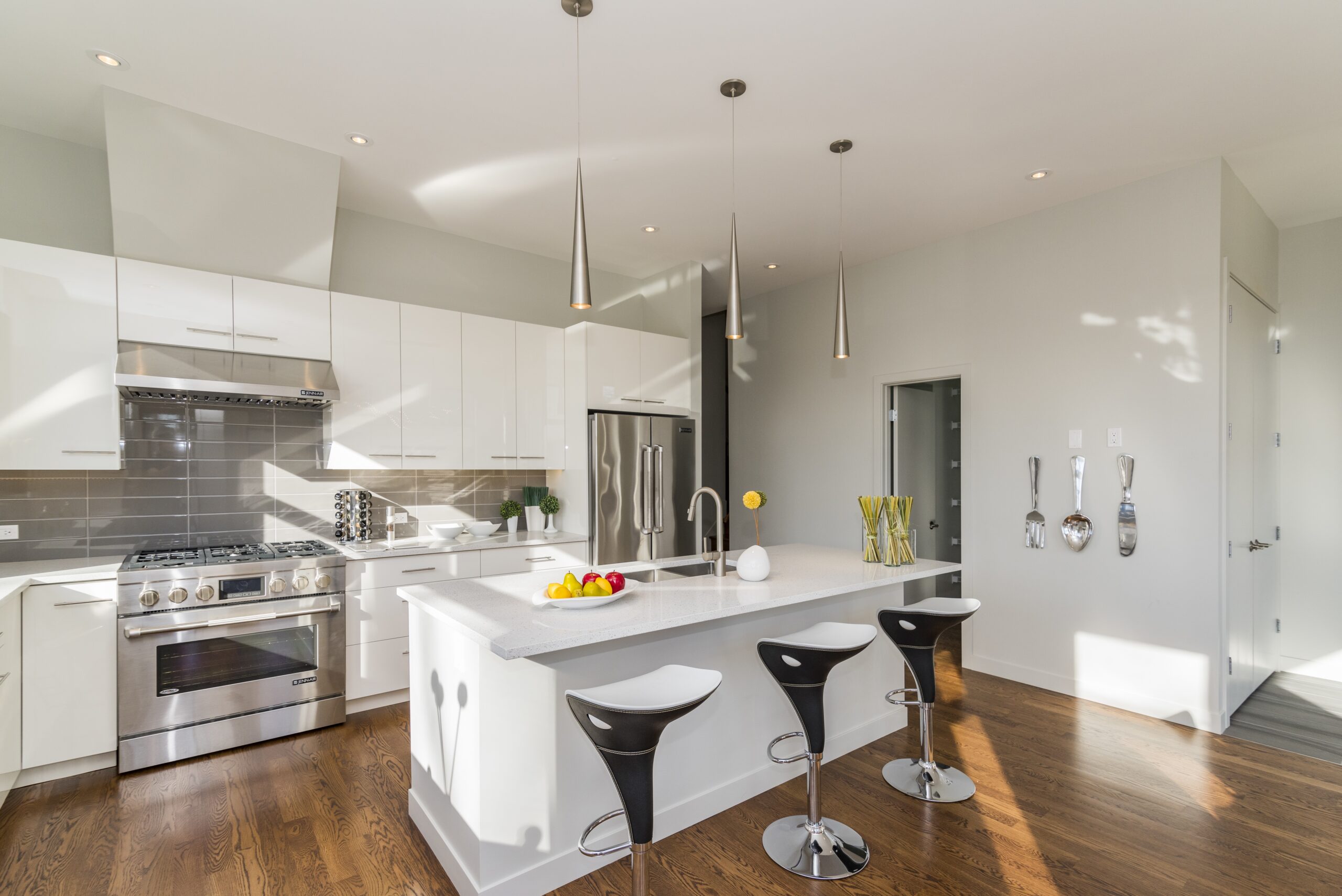
1. Strategic Layout Planning
The foundation of any successful small space remodel begins with a carefully considered layout. In compact areas, every inch matters.
For kitchens, the classic work triangle (connecting the refrigerator, sink, and stove) becomes even more crucial in limited spaces. At Golden Hammer Remodeling, we often recommend galley layouts or L-shaped designs that maximize corner spaces. Sometimes, removing a non-structural wall to create a more open concept can make a kitchen feel significantly larger without actually increasing its footprint.
In small bathrooms, consider whether a traditional swing door is the best use of space. Pocket doors or barn-style sliding doors can free up valuable floor area. Similarly, corner sinks or toilets can help utilize otherwise awkward spaces. We’ve found that moving plumbing fixtures even a few inches can sometimes create room for additional storage or a more comfortable layout.
Before finalizing any design, we create detailed floor plans and 3D renderings to ensure every square inch is optimized. This planning phase is where the magic happens—finding those extra few inches that make all the difference in functionality.
2. Vertical Storage Solutions
When floor space is limited, the key is to think upward. Utilizing vertical space effectively can double or even triple your storage capacity.
In kitchens, cabinets that extend to the ceiling provide valuable storage for seasonal items or less frequently used appliances. Magnetic knife strips, hanging pot racks, and wall-mounted spice racks free up drawer and counter space. We often recommend slim pull-out pantries that fit in narrow spaces between appliances or cabinets, providing surprising amounts of storage in otherwise wasted areas.
For bathrooms, tall, narrow cabinets can fit in tight corners, while floating shelves above the toilet utilize often-overlooked wall space. Medicine cabinets with mirrored fronts serve dual purposes, and shower niches built into wall cavities keep toiletries organized without protruding into the shower space.
At Golden Hammer Remodeling, we custom-design storage solutions that maximize every vertical inch while maintaining a clean, uncluttered aesthetic that makes the space feel larger.
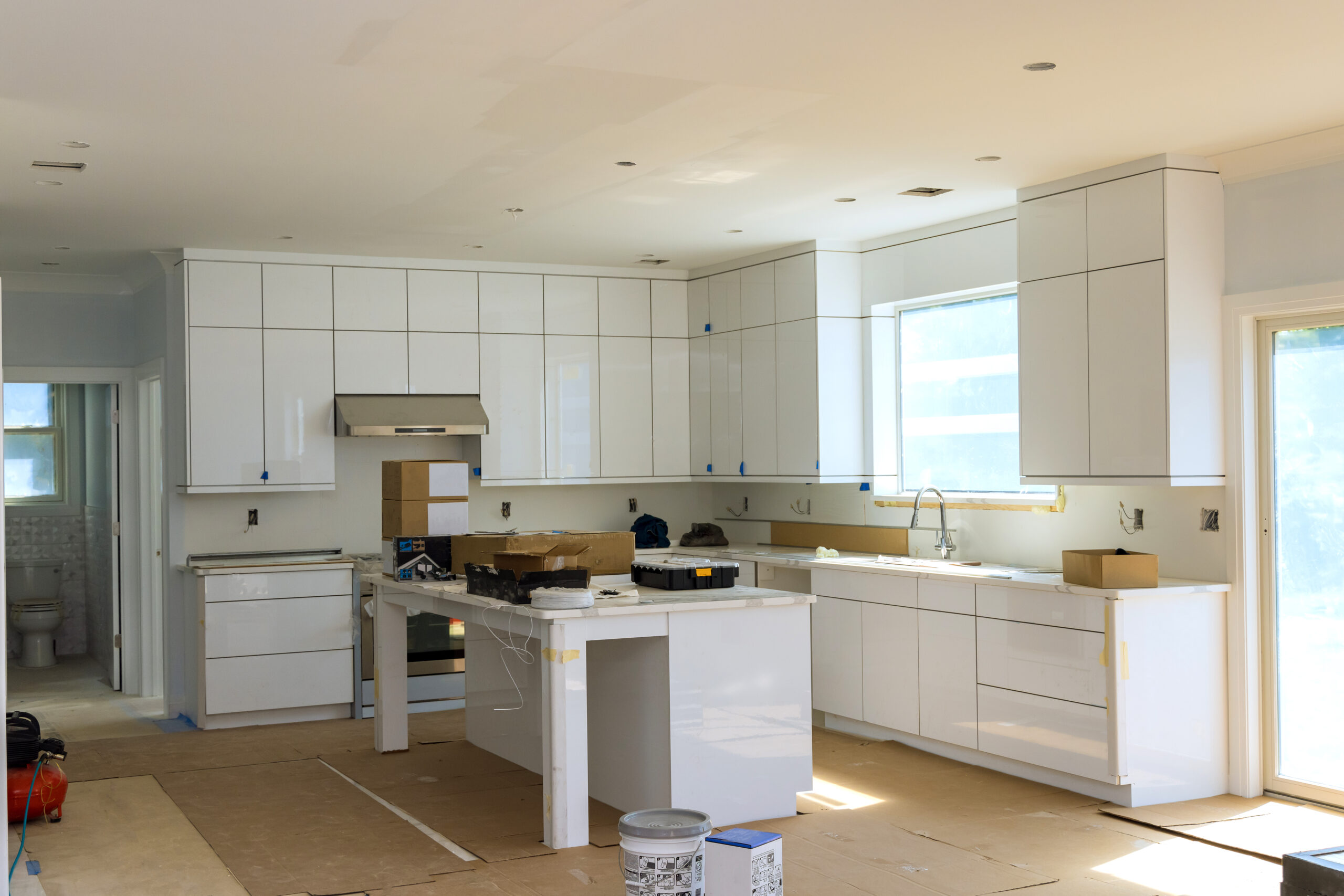
3. Multi-Functional Fixtures and Furniture
In small spaces, items that serve multiple purposes are worth their weight in gold. The right multi-functional elements can dramatically increase usability without adding clutter.
For kitchens, consider a cutting board that fits over the sink to create extra prep space when needed. Islands on wheels can serve as prep areas, dining tables, or be moved aside when not in use. We often install pull-out countertop extensions that can be tucked away when not needed.
In bathrooms, vanities with built-in storage eliminate the need for additional furniture. Wall-mounted toilets with in-wall tanks not only save space but create a cleaner, more modern look. Shower-tub combinations maximize functionality in family bathrooms, while glass shower doors create a sense of openness that curtains cannot match.
Our designers excel at finding and customizing multi-purpose elements that perfectly fit your space and lifestyle, ensuring nothing goes to waste.
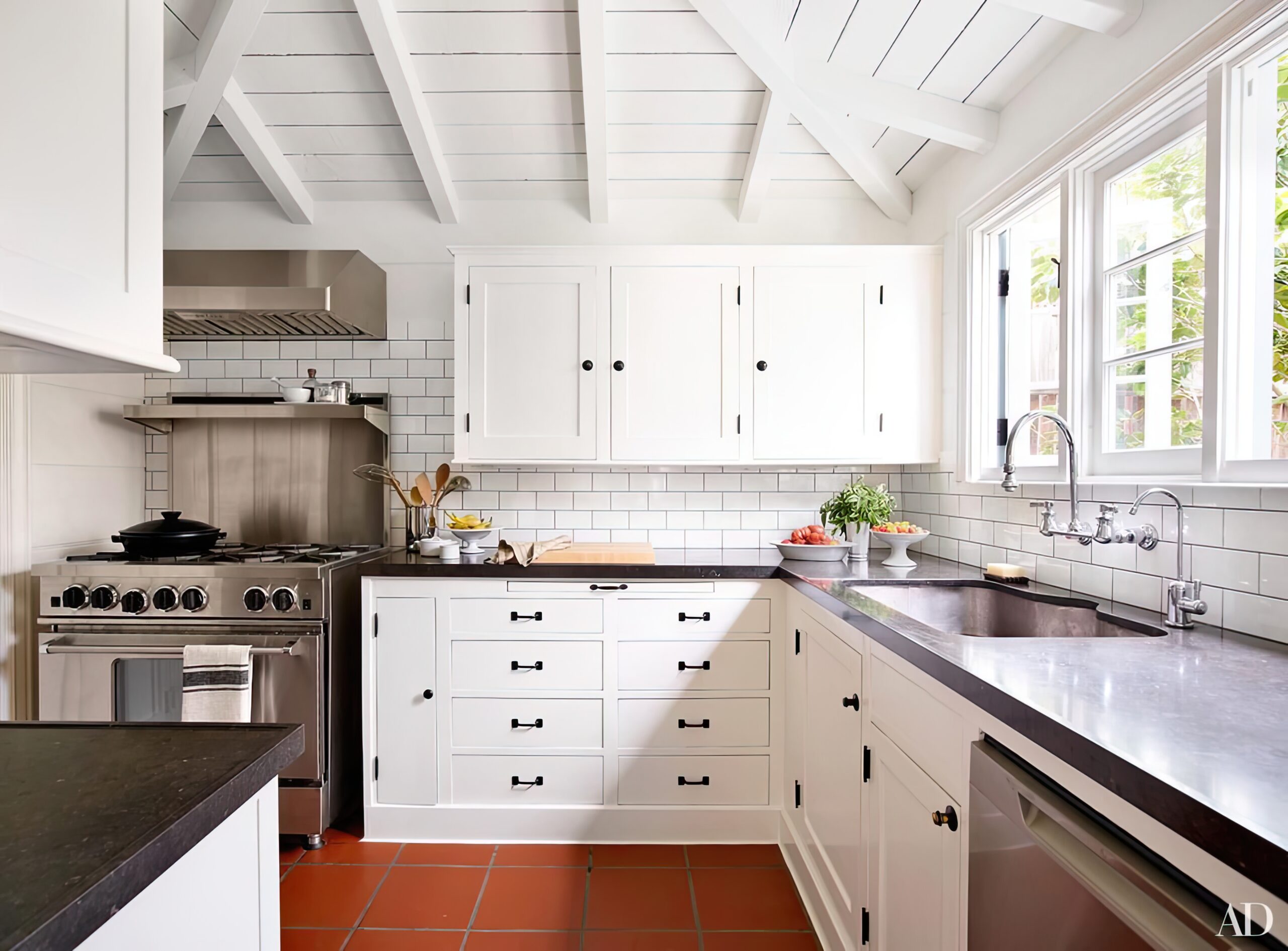
4. Smart Color and Material Choices
The colors and materials you choose can have a profound impact on how spacious a room feels, regardless of its actual dimensions.
Light, reflective colors tend to make spaces feel larger and more open. In kitchens, we often recommend white or light-colored cabinets paired with reflective surfaces like glass backsplashes or stainless steel appliances. Continuous flooring that extends from adjoining rooms can create visual flow that expands the perceived space.
For bathrooms, large-format tiles with minimal grout lines create a more seamless look that visually expands the space. Carrying the same tile from floor to shower walls can eliminate visual boundaries. Transparent or translucent materials like glass shower enclosures allow the eye to travel through the space rather than stopping at opaque barriers.
At Golden Hammer Remodeling, we carefully select color palettes and materials that not only look beautiful but strategically enhance the sense of spaciousness in your compact rooms.
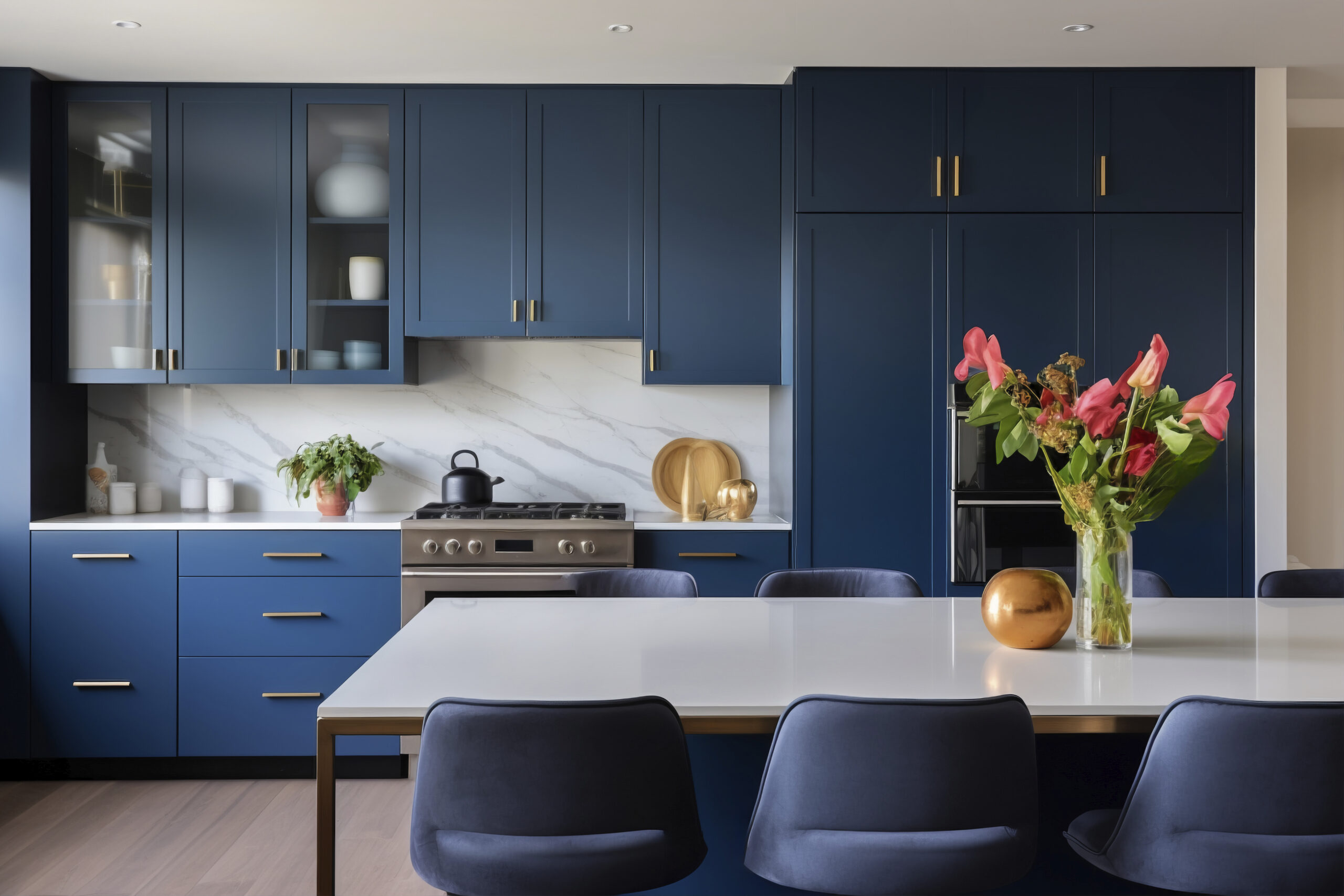
5. Strategic Lighting Design
Proper lighting is crucial in small spaces, not just for functionality but for creating a sense of openness and depth.
In kitchens, under-cabinet lighting eliminates shadows on work surfaces while adding a layer of illumination that makes the space feel larger. Pendant lights over islands or sinks provide focused task lighting without cluttering visual space. Recessed ceiling lights offer even illumination without protruding into the room.
For bathrooms, sconces on either side of the mirror provide even facial lighting while adding visual interest. Recessed shower lights ensure this often-dark area feels bright and spacious. Where possible, we recommend maximizing natural light with larger windows or skylights, perhaps the most effective way to make a small space feel more expansive.
Our lighting designs always incorporate multiple layers—ambient, task, and accent—to create depth and dimension that make compact spaces feel more generous.
6. Space-Saving Appliances and Fixtures
Today’s manufacturers offer an impressive array of compact appliances and fixtures specifically designed for small spaces without sacrificing performance.
For kitchens, consider 18-inch dishwashers, 24-inch refrigerators, or drawer-style microwaves that can be installed under counters. Induction cooktops heat more efficiently than gas in a smaller footprint. We can help you select appliances that offer the functionality you need while fitting your space constraints.
In bathrooms, wall-mounted faucets free up precious counter space, while low-profile toilets and slimmer vanities can save valuable inches. Tankless water heaters eliminate the need for bulky traditional units, potentially freeing up closet space.
At Golden Hammer Remodeling, we stay current with the latest space-saving products and can recommend options that offer the perfect balance of functionality, style, and compact dimensions for your specific needs.
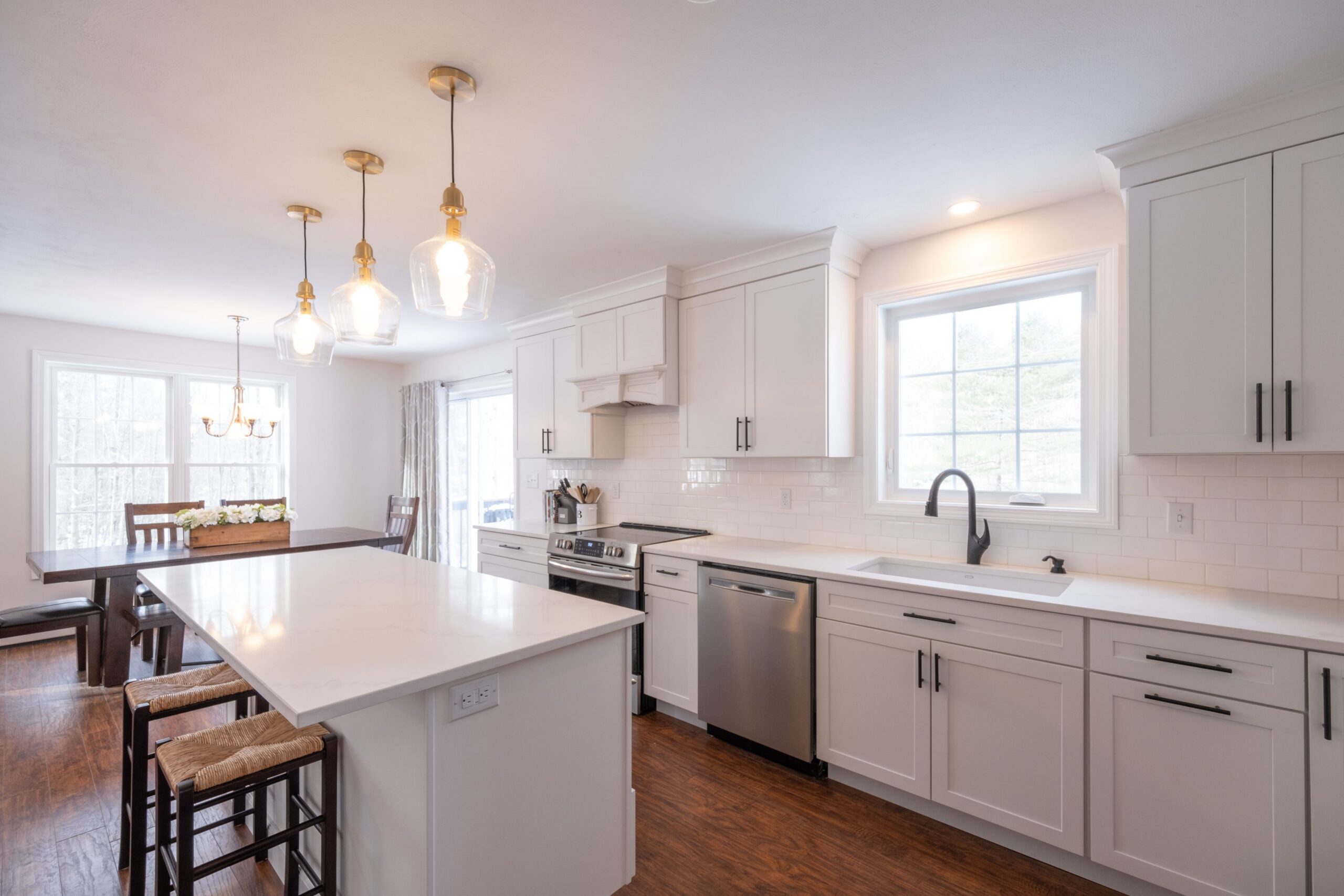
7. Visual Tricks to Expand Space
Beyond physical solutions, certain design techniques can create the illusion of more space—tricks that fool the eye into perceiving greater dimensions.
Mirrors are perhaps the most powerful tool for visually expanding small spaces. In kitchens, mirrored backsplashes can reflect light and views, while in bathrooms, oversized mirrors or mirror walls dramatically increase the perceived size of the room.
Continuous visual lines draw the eye through the space. In kitchens, this might mean continuous countertops with matching backsplashes, while in bathrooms, running the same tile from floor to ceiling creates an uninterrupted visual flow.
Scale is also important—sometimes fewer, larger elements create a sense of spaciousness better than many small pieces. One statement light fixture might work better than multiple small ones, and larger-scale patterns often work better than tiny, busy ones in compact spaces.
Our designers are experts at employing these visual techniques to make your small spaces feel significantly larger than their actual dimensions.
At Golden Hammer Remodeling, we believe that small spaces present exciting design opportunities rather than limitations. With thoughtful planning, innovative solutions, and attention to detail, we can transform your compact kitchen or bathroom into a space that feels generous, functions beautifully, and reflects your personal style. Size constraints often lead to the most creative, efficient designs—spaces that work harder and smarter than their larger counterparts.
Frequently Asked Questions (FAQ)
1. How much does it typically cost to remodel a small kitchen or bathroom?
2. How long does a small space remodel typically take?
3. Can I remodel my small space without making structural changes?
4. What's the most important thing to consider when remodeling a small kitchen?
5. For small bathrooms, is it better to have a shower/tub combo or just a shower?
6. How can I make my small space feel less cluttered?
7. When should I involve Golden Hammer Remodeling in my small space project?
Blog
Looking for more insights? Explore our blog for expert tips, in-depth guides, and the latest trends.
Keep discovering more content to help you stay ahead!
