5 Common Bathroom Design Mistakes to Avoid with Golden Hammer Remodeling
Get your bathroom right for the long haul by avoiding these common mistakes in layout, shower design, and more.
At Golden Hammer Remodeling, we know that remodeling your home is exciting — but with that excitement comes big responsibility. Every design decision should fit your lifestyle, your budget, and your long-term goals. The bathroom is no exception.
Today’s bathrooms must be more than just functional; they need to be stylish, efficient, and designed to serve multiple users. Avoid these common bathroom design blunders so you can love your space for years to come.
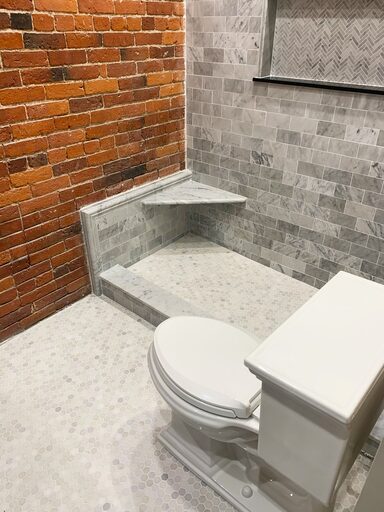
1. No View Out
Nobody wants a dark, stuffy bathroom with poor circulation. When planning your bathroom with Golden Hammer Remodeling, we always recommend locating it on an exterior wall so you can include a window whenever possible.
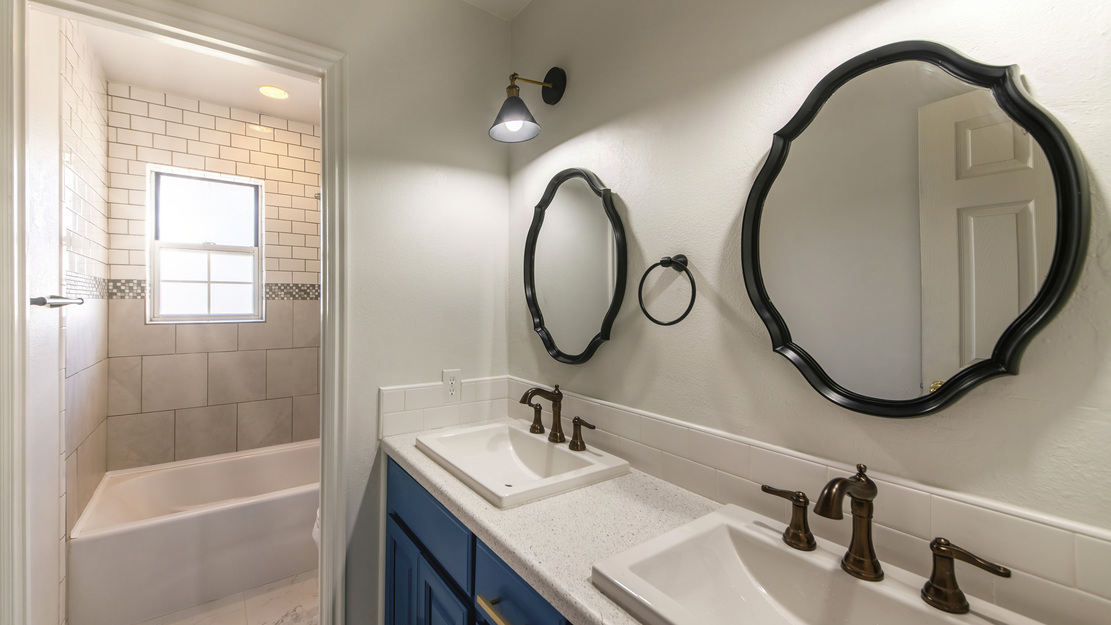
If adding a window isn’t an option, we can install an operable skylight to bring in natural light and fresh air — creating a space that feels bright, open, and comfortable.
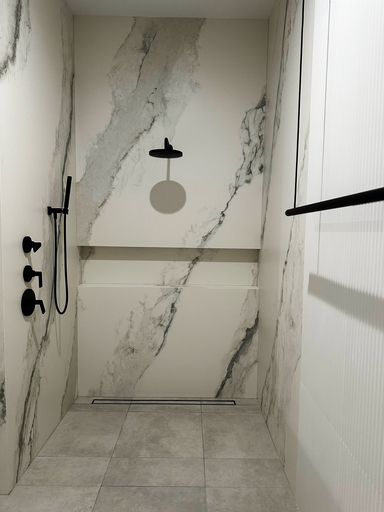
2. A Clear View in From Public Rooms
Bathrooms should feel private, not exposed.
We often see old designs where bathrooms are placed directly off living rooms or dining areas — not ideal when you’re entertaining!
At Golden Hammer Remodeling, we plan layouts to avoid direct sightlines from public spaces. Even a simple, small divider wall can provide the privacy you need without sacrificing flow.
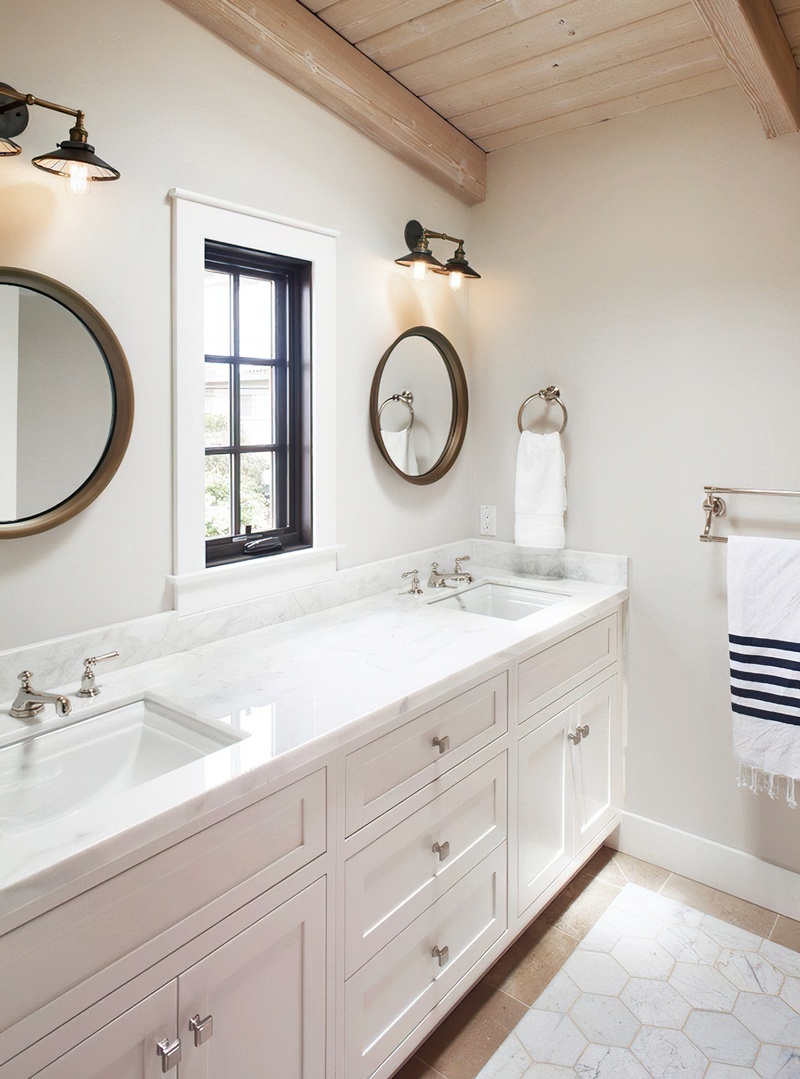
3. Making It All About the Toilet
The first thing you see in a bathroom should never be the toilet.
Whenever possible, we recommend placing the toilet behind a partial wall or even in a separate enclosed space. This not only improves the aesthetics but also allows more than one person to comfortably use the space at the same time.
We focus on layouts that make your bathroom more beautiful and more functional.
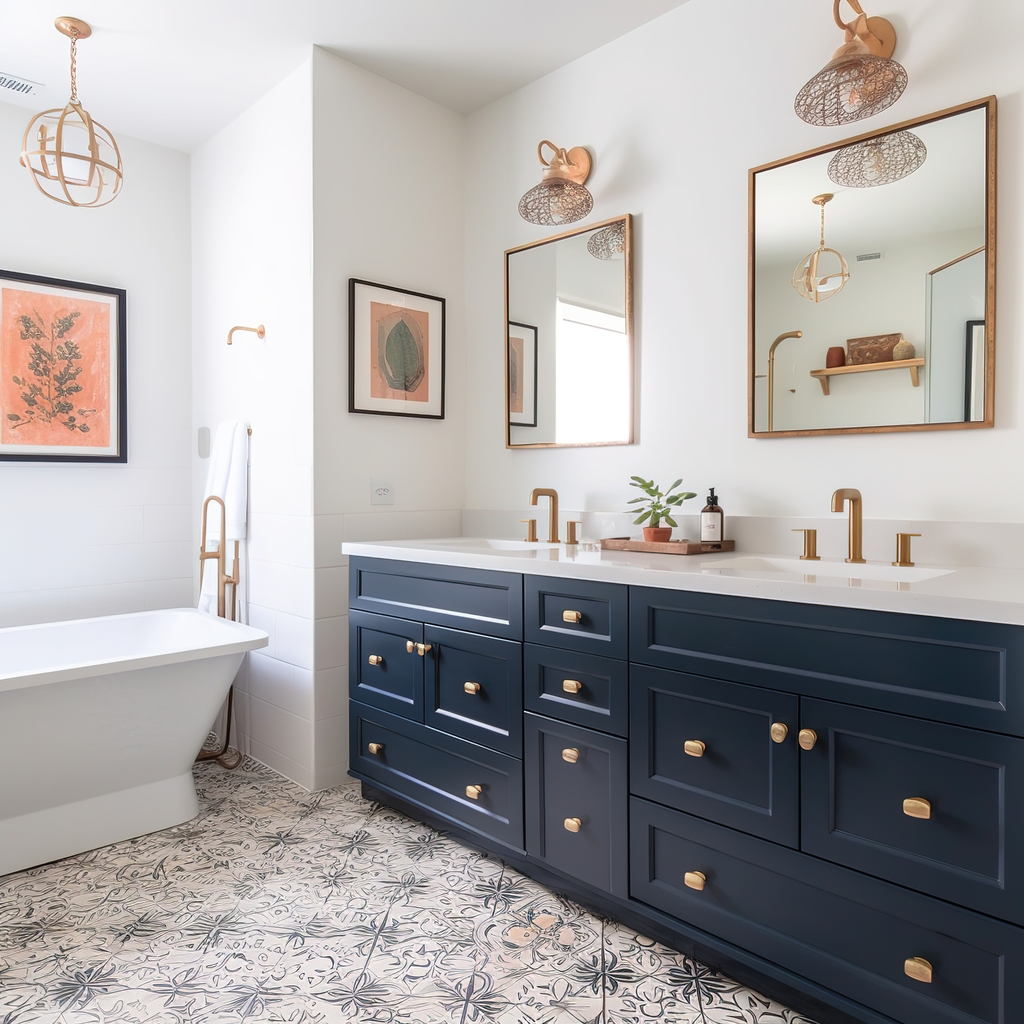
4. Curbed-Shower Enthusiasm
Curbless showers are one of the smartest trends in modern bathroom design.
They make small bathrooms feel larger, they’re easier to clean, and they’re safer for aging-in-place homeowners.
Golden Hammer Remodeling specializes in creating curbless shower designs that look sleek and meet universal design standards — just let us know at the start of your project so we can plan the floor construction correctly.
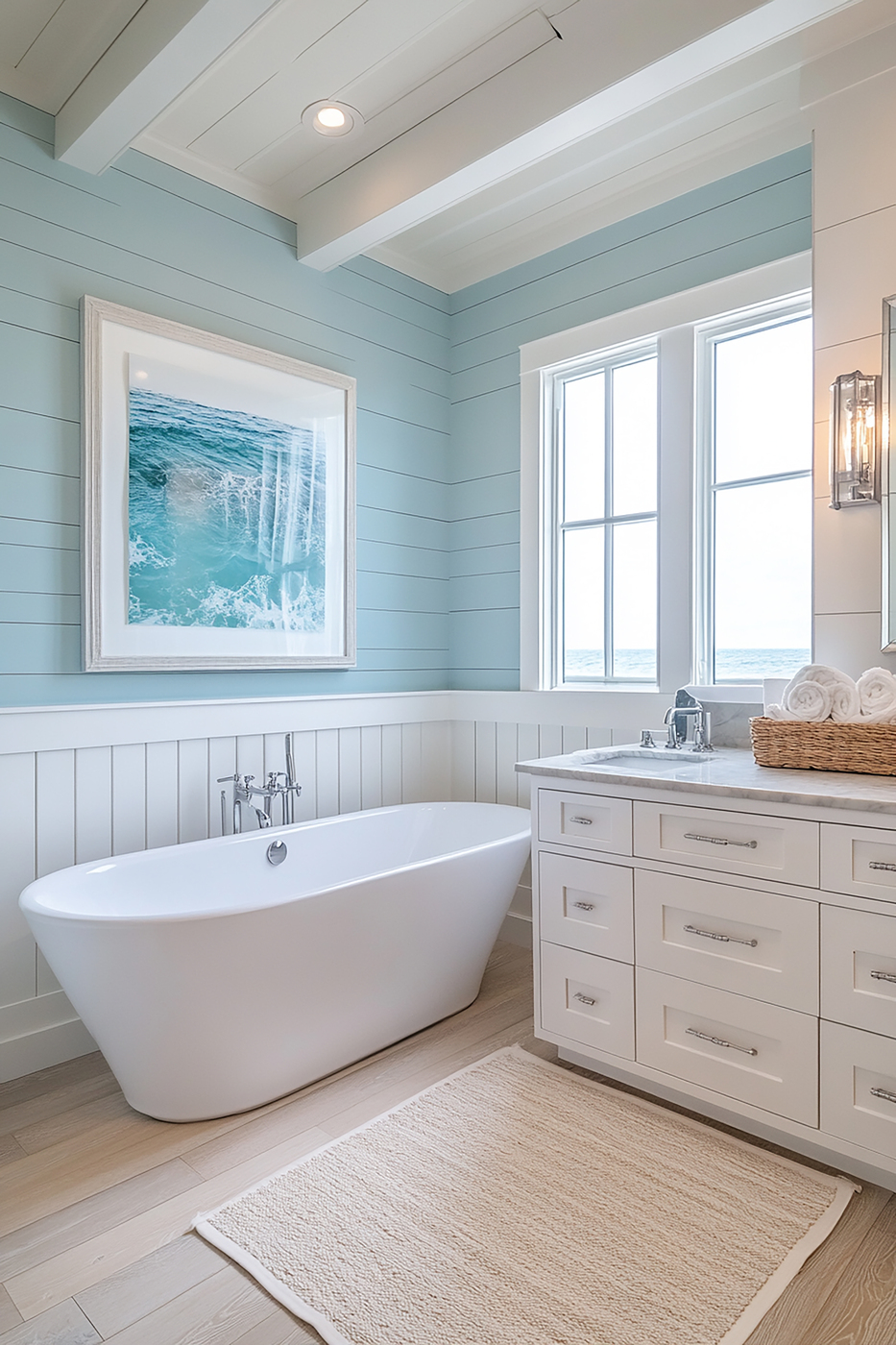
5. Thinking Bigger Is Always Better
A bigger bathroom isn’t always better — a better-designed bathroom is better.
We design bathrooms of every size with smart layouts that make the most of your space. Whether you’re building a luxurious master bath or adding a compact guest bathroom, Golden Hammer Remodeling focuses on efficiency, ease of maintenance, and timeless beauty.
Frequently Asked Questions (FAQ)
Bathroom Remodeling
1. How can I make my bathroom feel brighter without a window?
2. How can I make sure my bathroom feels private?
3. Why should I avoid putting the toilet in direct view?
4. What’s a curbless shower, and do I need one?
5. Do I need a huge bathroom to make it beautiful?
6. When should I involve Golden Hammer Remodeling in my project?
Blog
Looking for more insights? Explore our blog for expert tips, in-depth guides, and the latest trends.
Keep discovering more content to help you stay ahead!
