Maximizing Small Bathrooms: Smart Design Solutions for Boston's Compact Spaces
Introduction
Transform your cramped bathroom into a functional, beautiful space that feels twice its actual size through strategic design choices and clever space optimization techniques.
At Golden Hammer Remodeling, we encounter countless small bathrooms throughout Boston’s historic neighborhoods, from the narrow powder rooms of Back Bay brownstones to the compact bathrooms of Cambridge triple-deckers. These space constraints, common in homes built before modern bathroom standards, present unique challenges that require creative solutions and expert planning. However, our extensive experience renovating small bathrooms in Newton, Lexington, and throughout the Boston metro area has taught us that size limitations don’t have to mean sacrificing style, functionality, or comfort. The key lies in understanding how to maximize every square inch through strategic layout planning, smart storage solutions, and design techniques that create the illusion of spaciousness. With thoughtful planning and expert execution, even the smallest bathroom can become a beautiful, highly functional space that serves your family’s needs while adding significant value to your home. The most successful small bathroom renovations combine practical storage solutions with visual tricks that make spaces feel larger and more luxurious than their actual dimensions suggest.
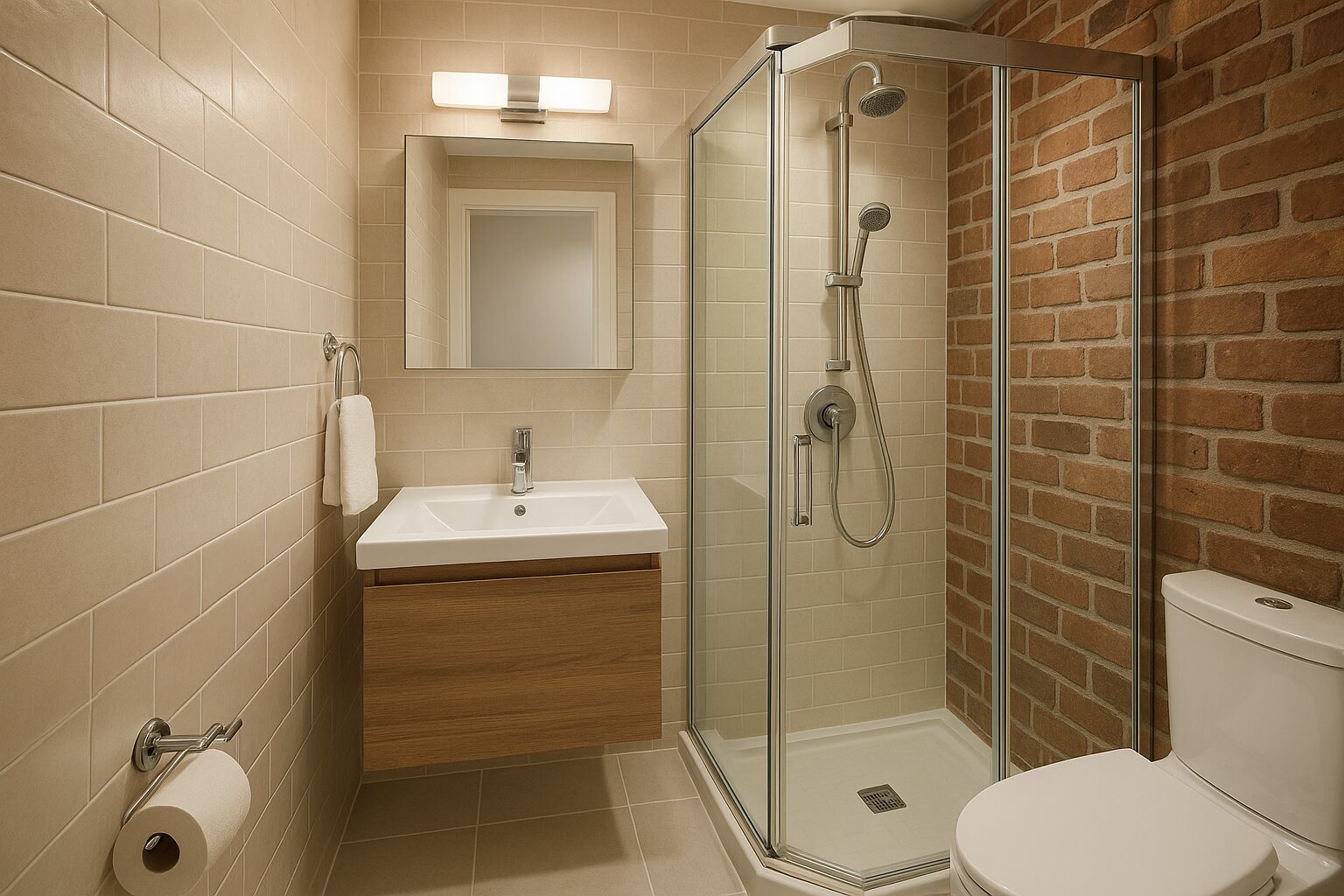
1. Strategic Layout Optimization for Maximum Functionality
The foundation of any successful small bathroom renovation lies in optimizing the layout to maximize both functionality and the perception of space. In Boston’s older homes, many bathrooms were designed when indoor plumbing was still relatively new, resulting in awkward layouts that don’t serve modern family needs effectively.
Fixture placement represents the most critical aspect of small bathroom layout optimization. Traditional bathroom layouts often position fixtures without considering traffic flow or visual impact, but strategic repositioning can dramatically improve both functionality and spaciousness. At Golden Hammer Remodeling, we frequently recommend relocating toilets to corners or alcoves, which frees up central floor space and creates better traffic flow. This repositioning often allows for larger vanities or more comfortable shower access while maintaining all necessary clearances required by building codes.
The shower versus bathtub decision significantly impacts small bathroom functionality and perceived size. While many homeowners assume they must sacrifice bathing options in small spaces, creative solutions can accommodate both preferences. Corner showers with neo-angle doors maximize floor space while providing comfortable showering areas. Alternatively, shower-tub combinations can work effectively when properly planned, particularly with sliding doors that don’t require swing clearance. For families who rarely use bathtubs, eliminating the tub entirely and installing a spacious walk-in shower can transform a cramped bathroom into a spa-like retreat.
Vanity selection and positioning dramatically affect both storage capacity and visual flow in small bathrooms. Wall-mounted vanities create the illusion of more floor space by exposing flooring underneath, while also providing practical storage without overwhelming the room. The height and depth of vanities must be carefully considered – deeper vanities provide more storage but can make narrow bathrooms feel cramped, while shallower profiles maintain better traffic flow. Custom vanity solutions often provide the best balance of storage and space efficiency in challenging small bathroom layouts.
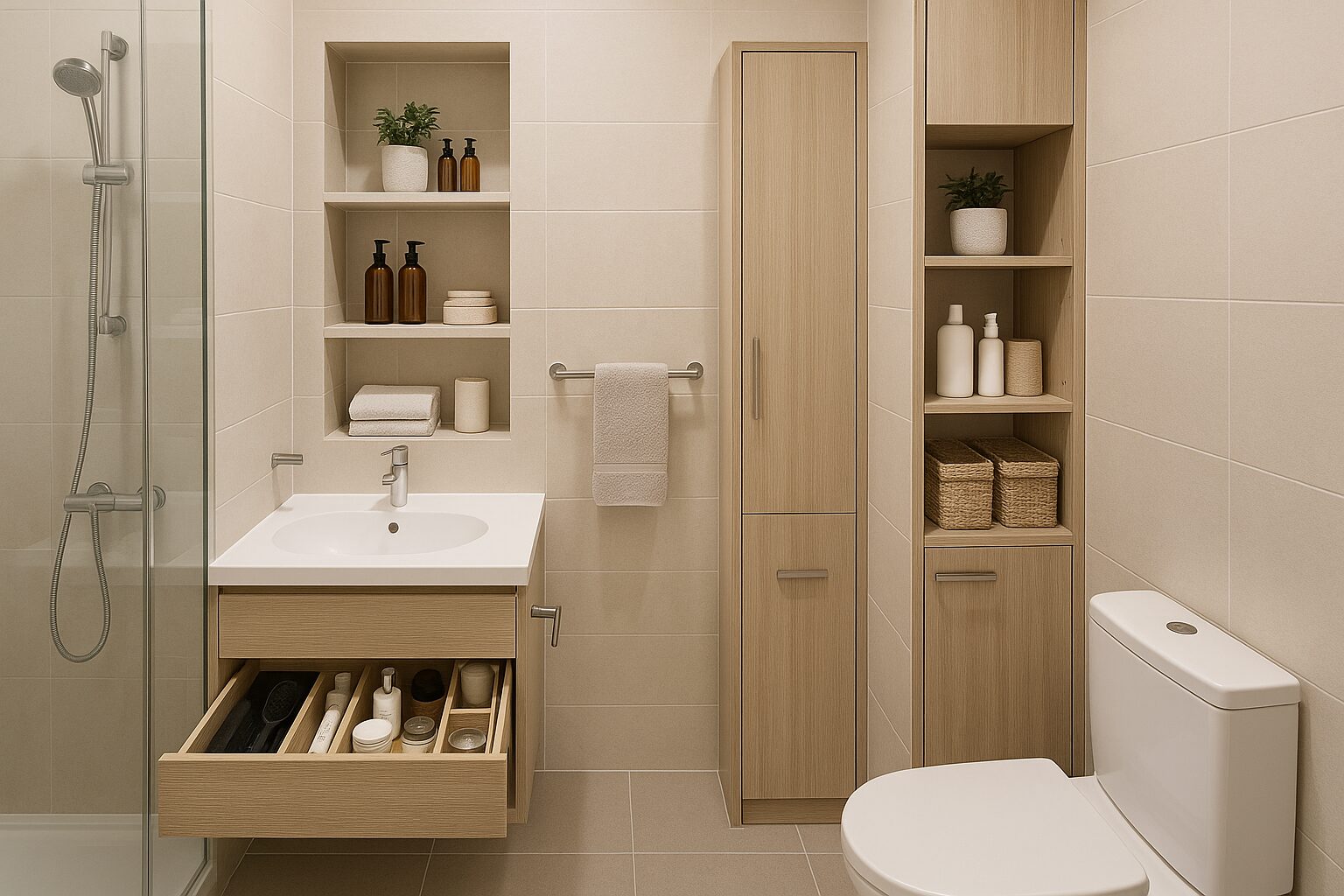
2. Storage Solutions That Don’t Compromise Style
Effective storage represents one of the greatest challenges in small bathroom design, but innovative solutions can provide ample storage without cluttering the visual space or compromising the room’s aesthetic appeal.
Vertical storage maximization takes advantage of often-underutilized wall space above eye level. Tall, narrow cabinets that extend toward the ceiling provide substantial storage for linens, toiletries, and cleaning supplies while maintaining a minimal footprint. Built-in niches within shower areas eliminate the need for bulky caddies while providing convenient storage for bathing essentials. These recessed storage areas can be beautifully finished with matching tile or contrasting materials that add visual interest without consuming precious floor space.
Multi-functional fixtures serve double duty in small bathrooms where every element must justify its space consumption. Vanity mirrors with integrated storage compartments provide essential grooming space while concealing toiletries and medications. Medicine cabinets with interior electrical outlets accommodate electric toothbrushes and other small appliances without cluttering countertops. Toilet paper holders with integrated storage shelves, towel bars with built-in hooks, and shower fixtures with storage capabilities all contribute to a more organized, functional bathroom without adding visual clutter.
Hidden storage opportunities exist throughout small bathrooms for homeowners willing to think creatively about space utilization. The area above doorways can accommodate narrow shelving for infrequently used items. Toe-kick drawers beneath vanities provide storage for flat items like scales or cleaning supplies. Behind-toilet storage units take advantage of otherwise wasted space while providing substantial storage capacity. These hidden storage solutions maintain clean sight lines while dramatically increasing the bathroom’s organizational capacity.
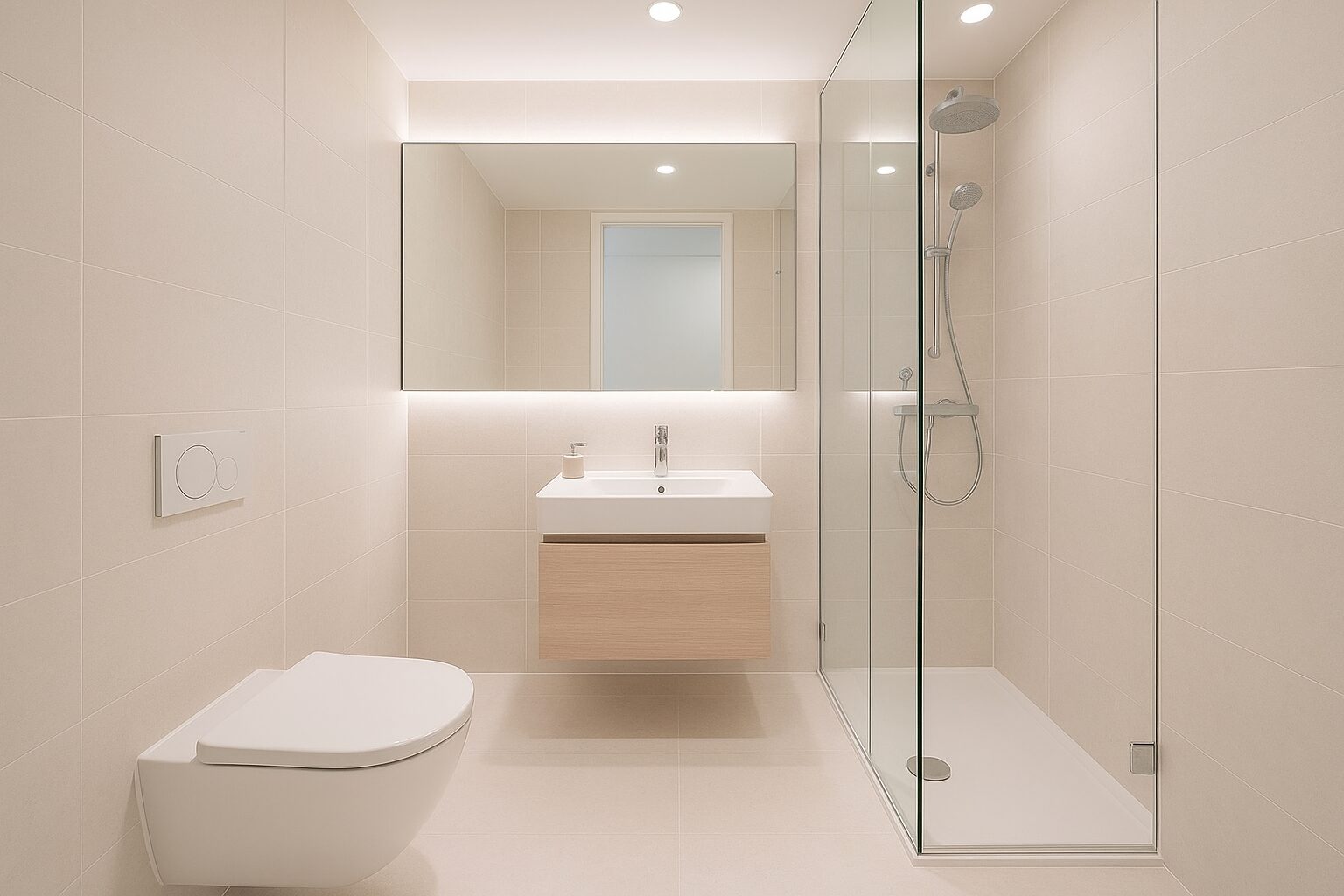
3. Visual Tricks That Create Spacious Illusions
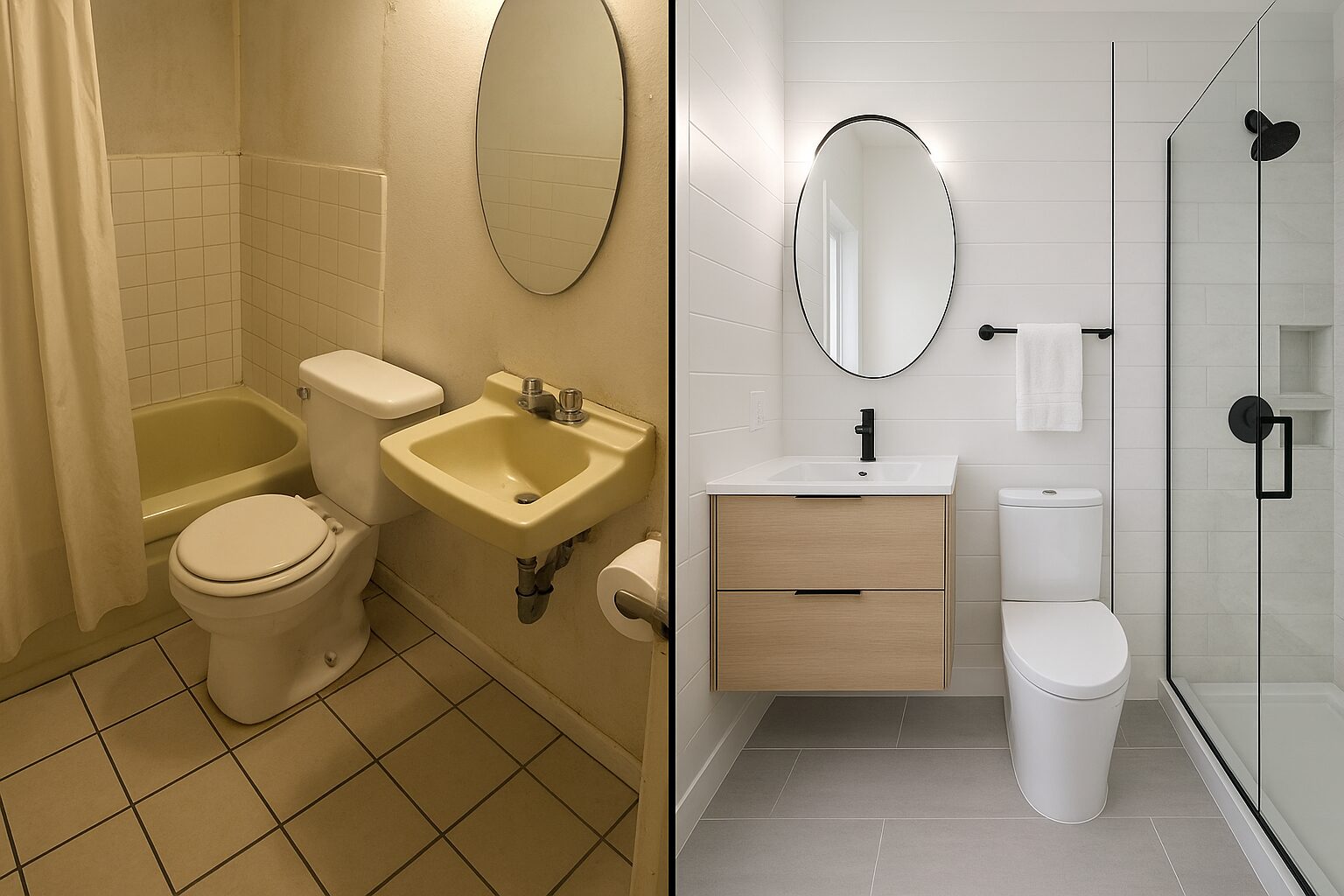
4. Material Selection for Small Space Success
Material choices significantly impact both the functionality and perceived size of small bathrooms, with the right selections enhancing spaciousness while providing durability and easy maintenance.
Tile selection and installation patterns can dramatically affect how large small bathrooms appear. Large-format tiles with minimal grout lines create visual continuity that makes spaces feel more expansive than busy patterns with numerous grout lines. Vertical tile installation draws the eye upward, creating the illusion of height, while horizontal patterns can make narrow bathrooms feel wider. Consistent flooring materials that extend from the bathroom into adjacent hallways create visual flow that expands perceived space beyond the bathroom’s actual boundaries.
Glass and transparent materials maximize light transmission and visual flow in small bathrooms. Frameless glass shower enclosures eliminate visual barriers that can make bathrooms feel choppy and confined. Clear glass shower doors maintain sight lines across the entire bathroom, while frosted or textured glass provides privacy without completely blocking light transmission. Glass shelving and accessories maintain functionality while preserving visual openness that solid materials would compromise.
Fixture finishes and hardware selections should maintain consistency throughout small bathrooms to create visual harmony that enhances spaciousness. Too many different finishes can make small spaces feel busy and cluttered, while coordinated finishes create sophisticated, cohesive designs. Polished chrome and brushed nickel finishes reflect light effectively, contributing to brightness and spaciousness. Matte black fixtures can add dramatic contrast when used consistently throughout the space, creating sophisticated modern aesthetics that work beautifully in small bathrooms.
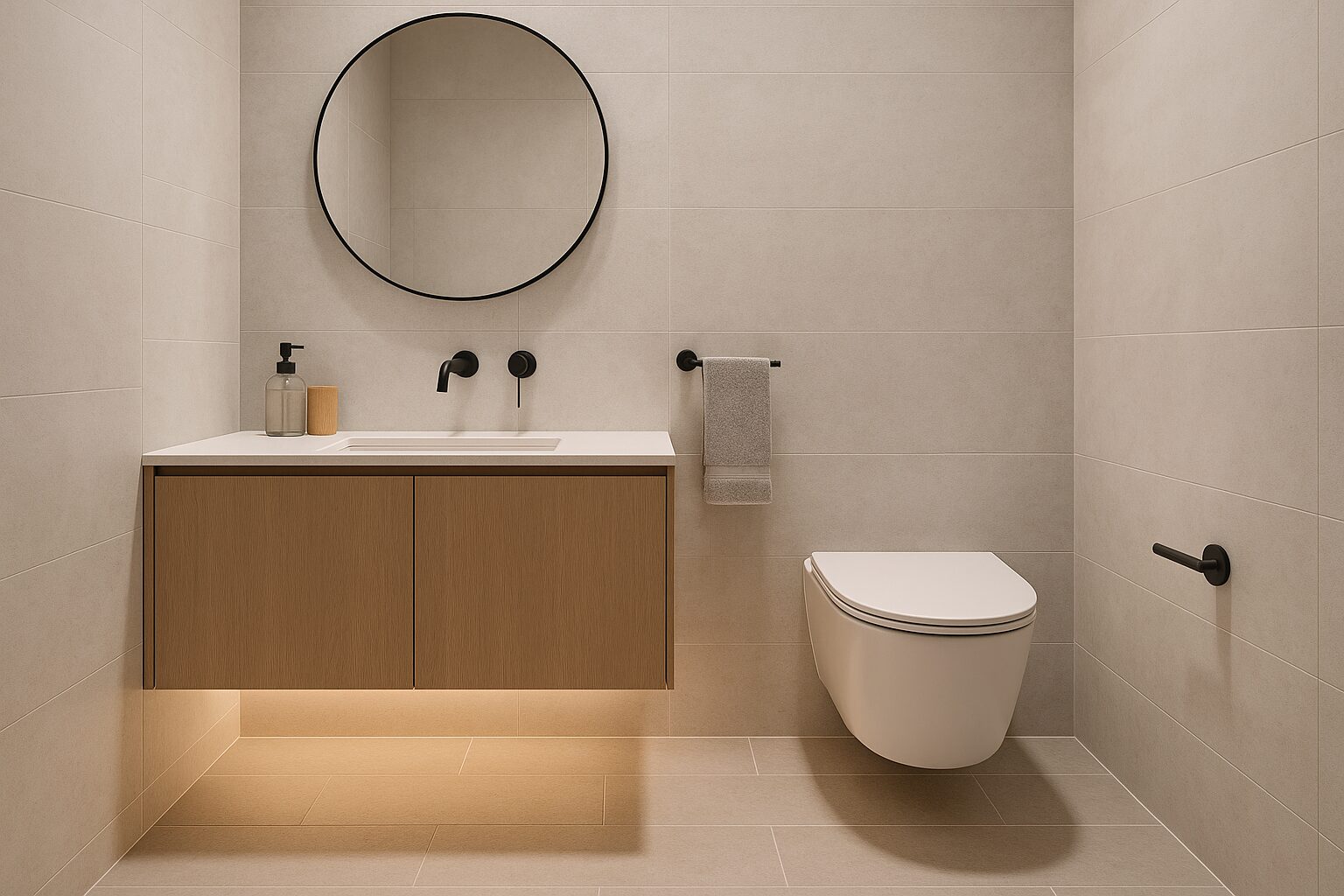
Call to Action
At Golden Hammer Remodeling, we specialize in transforming Boston’s challenging small bathrooms into beautiful, highly functional spaces that exceed our clients’ expectations for both style and practicality. Our expertise in space optimization, storage solutions, and visual design techniques ensures that your compact bathroom renovation maximizes every square inch while creating a space you’ll love using every day.
Ready to discover how much potential your small bathroom really has? Contact Golden Hammer Remodeling today to schedule a consultation with our small space specialists. We’ll evaluate
your current layout and develop creative solutions that transform your compact bathroom into a space that feels twice its actual size while providing all the functionality your family needs.
Frequently Asked Questions (FAQ)
1. What's the minimum size needed for a functional bathroom renovation?
2. Should I choose a shower or bathtub in a small bathroom?
3. How can I add storage without making my small bathroom feel cluttered?
4. What colors work best in small bathrooms?
5. Are there specific fixtures designed for small bathrooms?
6. How much does a small bathroom renovation typically cost in the Boston area?
7. Can you make a windowless bathroom feel larger and brighter?
Blog
Looking for more insights? Explore our blog for expert tips, in-depth guides, and the latest trends.
Keep discovering more content to help you stay ahead!
