Designing an Aging-in-Place Bathroom Without Sacrificing Style
Introduction
Create a safe, accessible bathroom that grows with you while maintaining the elegance and sophistication you love.
At Golden Hammer Remodeling, we understand that planning for the future doesn’t mean compromising on style today. Throughout Newton, Lexington, and the greater Boston area, we’ve helped homeowners create beautiful, accessible bathrooms that seamlessly blend safety features with sophisticated design. Aging-in-place renovations require thoughtful planning that addresses both current needs and future considerations, ensuring your bathroom remains functional and beautiful for decades to come. The key lies in selecting universal design elements that enhance accessibility while maintaining the aesthetic appeal that makes your home uniquely yours. By incorporating smart design choices and high-quality materials, we create spaces that feel luxurious and welcoming rather than clinical or institutional.
Modern aging-in-place design has evolved far beyond grab bars and raised toilet seats. Today’s accessible bathrooms feature elegant solutions that enhance both safety and style, creating spaces that appeal to users of all ages and abilities. When executed properly, these renovations often increase home value while providing peace of mind for the future.
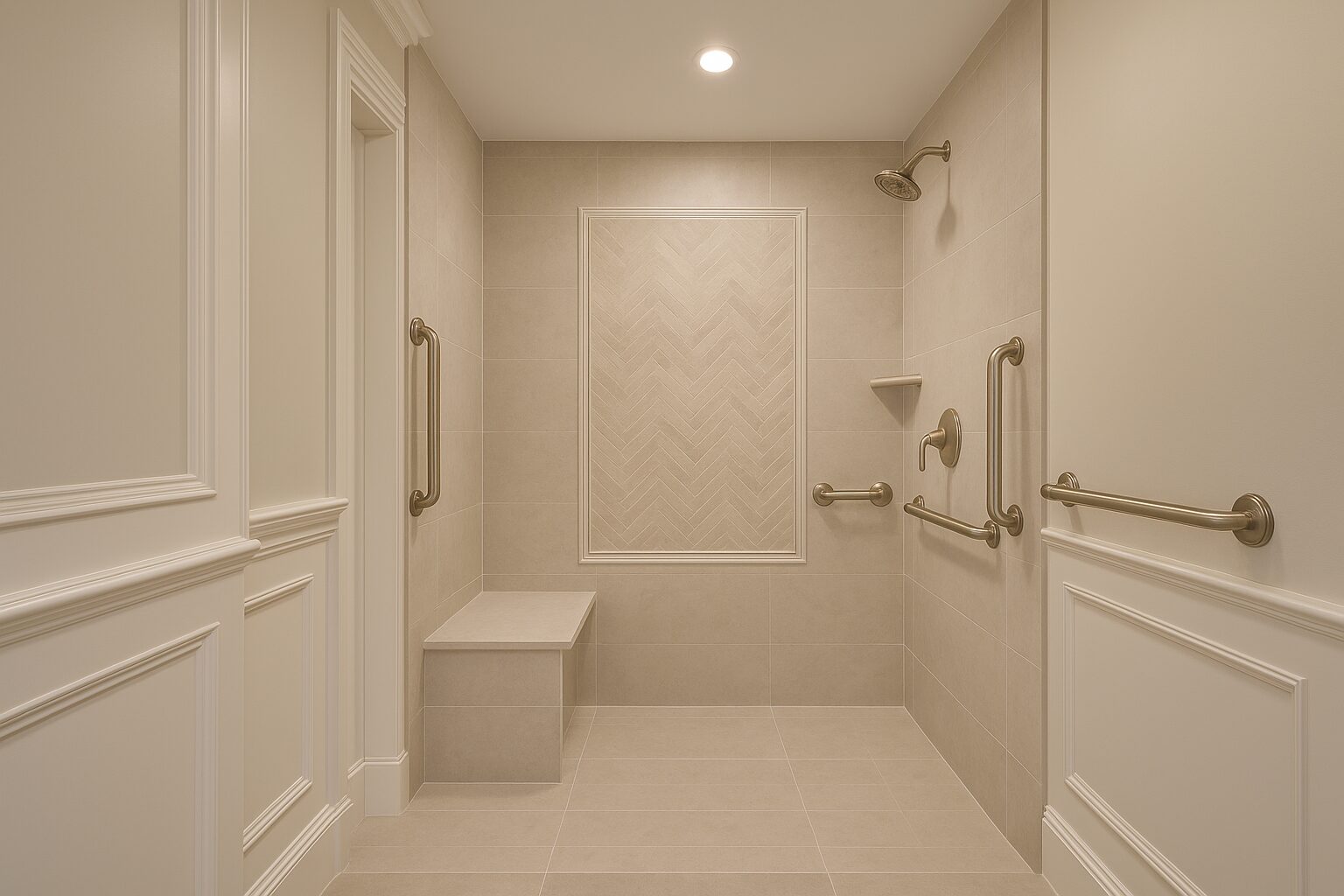
1. No View Out
The centerpiece of most aging-in-place bathroom renovations is the conversion from a traditional tub-shower combination to a spacious walk-in shower. This transformation not only eliminates the barrier of stepping over a tub edge but also creates a more open, spa-like atmosphere that enhances the overall bathroom experience.
At Golden Hammer Remodeling, we design walk-in showers with zero-threshold entries, allowing for seamless access that accommodates wheelchairs, walkers, or simply provides easier entry for anyone with mobility concerns. The key to successful implementation lies in proper floor preparation and drainage design. We typically install linear drains positioned along the back wall or create subtle floor slopes that direct water efficiently while maintaining a level entry point.
Shower Dimensions and Design
Shower dimensions play a crucial role in both functionality and aesthetics. We recommend minimum interior dimensions of 36 by 36 inches for basic accessibility, though 42 by 60 inches provides optimal comfort and maneuverability. These larger dimensions allow for:
• Built-in seating • Multiple shower heads • Comfortable movement within the space • Dramatic design elements like floor-to-ceiling tile installations • Statement walls that become focal points
Material Selection for Safety and Style
Material selection significantly impacts both safety and style in walk-in showers. Non-slip porcelain tiles with subtle textures provide excellent traction without appearing institutional. Large-format tiles minimize grout lines, creating cleaner aesthetics while reducing maintenance requirements. Natural stone options like honed marble or textured granite offer luxury appeal with appropriate slip resistance when properly sealed and maintained.
Built-In Shower Benches
Built-in shower benches serve dual purposes as safety features and design elements. We typically construct these from the same materials as shower walls, creating seamless integration that appears intentional rather than retrofitted. Corner benches maximize space efficiency, while full-width benches along back walls provide more seating area and storage opportunities underneath. Proper height placement at 17 to 19 inches accommodates most users comfortably.
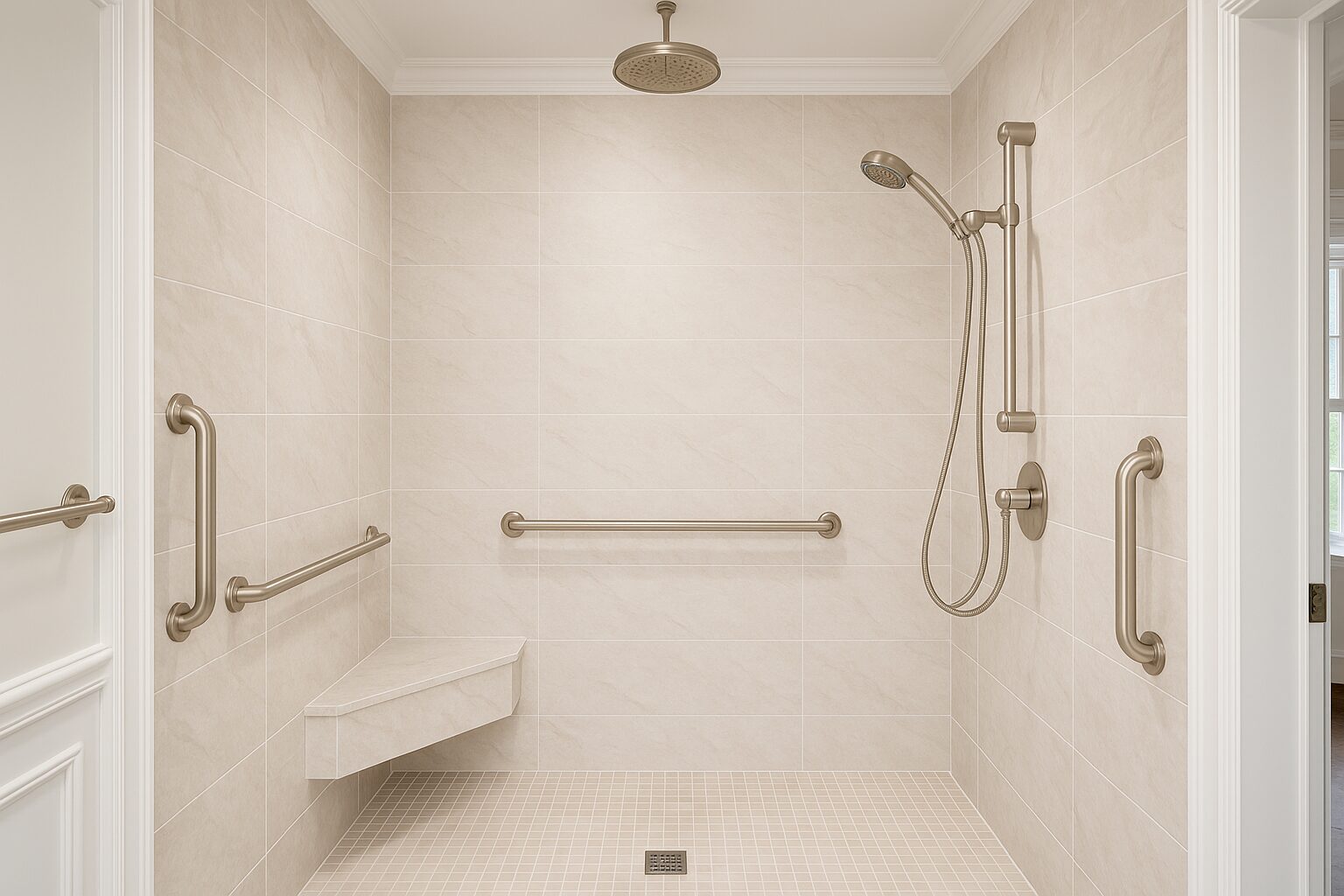
2. Strategic Grab Bar Placement and Stylish Options
Gone are the days when grab bars meant unsightly institutional hardware that screamed “medical equipment.” Today’s grab bar options include designer finishes, decorative styles, and integrated solutions that enhance bathroom aesthetics while providing essential safety support.
Proper Placement Guidelines
Proper grab bar placement requires understanding both building codes and user needs. Key placement guidelines include:
- Horizontal bars positioned 33 to 36 inches above finished floor level
- Shower areas with bars on both side walls and back walls
- Multiple support points for entering, exiting, and maneuvering
- Toilet areas with bars positioned 12 inches from toilet centerline
- Extensions 24 inches beyond the front edge of the toilet seat
Designer Finishes and Styles
At Golden Hammer Remodeling, we source grab bars in finishes that complement existing bathroom hardware, including:
• Brushed nickel • Oil-rubbed bronze • Polished chrome • Matte black options
Decorative grab bars with curved profiles, textured grips, or integrated towel bar functions blend seamlessly with traditional bathroom accessories. Some manufacturers offer grab bars that double as towel bars, soap dispensers, or even decorative wall elements.
Structural Considerations
Structural considerations are paramount for grab bar installation. All bars must anchor into solid wood framing or use appropriate blocking installed during construction. We typically install 2×8 or 2×10 blocking between wall studs during the framing phase, ensuring grab bars can support the required 250-pound load capacity.
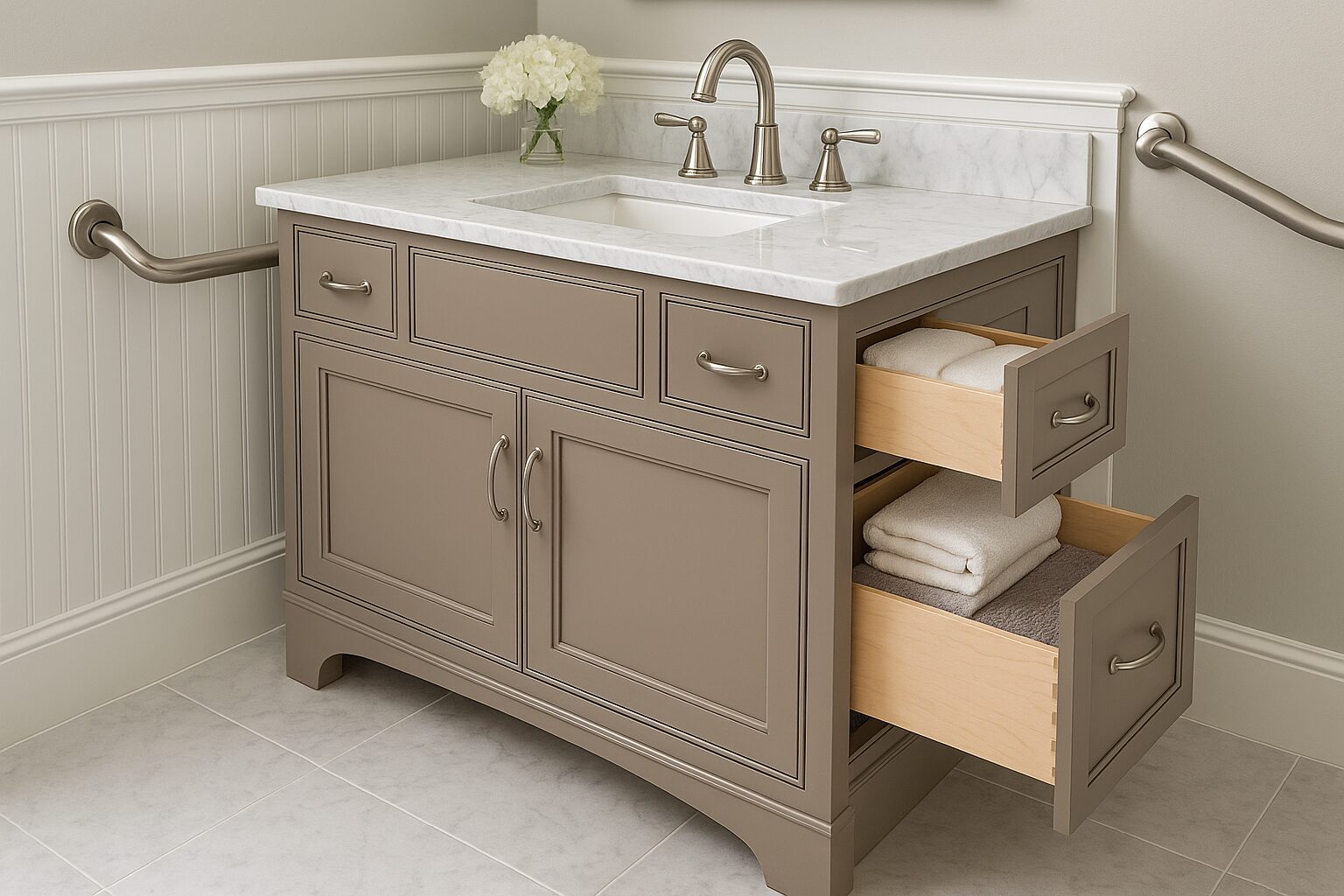
3. Comfort Height Fixtures and Ergonomic Design
Comfort height toilets, also known as ADA-compliant or universal height toilets, represent one of the most impactful aging-in-place upgrades available. These fixtures position the seat 17 to 19 inches above the floor, compared to standard toilets at 15 inches, making sitting and standing significantly easier for users with mobility limitations or joint issues.
Universal Appeal
The benefits of comfort height toilets extend beyond accessibility considerations. Many users find the taller height more comfortable for daily use, regardless of age or mobility status. This universal appeal makes comfort height toilets an excellent choice for guest bathrooms and powder rooms where diverse users may benefit from the enhanced ergonomics.
Wall-Mounted Systems
At Golden Hammer Remodeling, we recommend wall-mounted toilet systems for ultimate flexibility in height adjustment and easier floor cleaning. These systems allow precise height customization during installation and create a floating appearance that enhances the sense of space in smaller bathrooms.
Vanity Height Considerations
Vanity height considerations parallel toilet height adjustments. Standard vanities at 30 to 32 inches often require users to bend uncomfortably, particularly for daily grooming tasks. Comfort height vanities at 34 to 36 inches provide better ergonomics for most users.
4. Lighting Design for Safety and Ambiance
Proper lighting becomes increasingly important as we age, with older adults typically requiring two to three times more light than younger individuals to perform the same tasks safely. Aging-in-place bathroom lighting must address both functional needs and aesthetic desires, creating well-lit spaces that remain beautiful and relaxing.
Layered Lighting Approach
Layered lighting approaches provide the most effective solutions for aging-in-place bathrooms:
- Ambient lighting – establishes overall illumination levels
- Task lighting – focuses on specific activities like grooming and bathing
- Accent lighting – adds visual interest and depth
LED Technology Benefits
At Golden Hammer Remodeling, we typically install recessed LED fixtures for ambient lighting, positioning them to eliminate shadows and provide even illumination throughout the space. LED technology offers several advantages:
• Longer lifespans that reduce maintenance requirements • Lower heat output for comfort • Excellent color rendering that makes skin tones appear natural and healthy
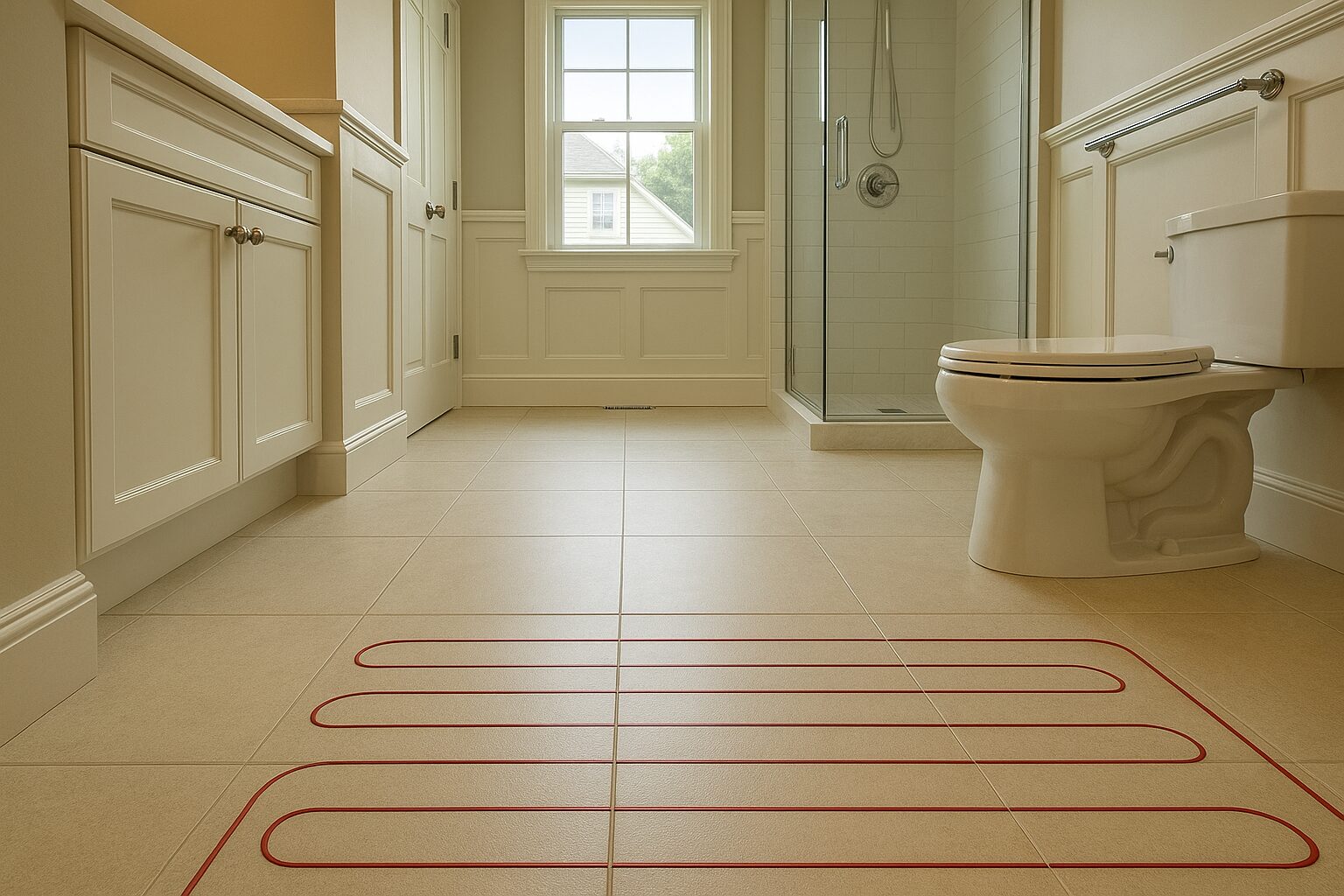
5. Flooring Solutions That Combine Safety and Style
Flooring selection represents one of the most critical decisions in aging-in-place bathroom design, as it directly impacts both safety and aesthetics. The ideal flooring material provides excellent slip resistance, easy maintenance, and beautiful appearance that complements the overall design vision.
Porcelain Tile Advantages
Porcelain tile remains the most popular choice for aging-in-place bathrooms due to its combination of:
• Durability and water resistance • Slip-resistant options available • Incredible variety in colors, patterns, and textures • Options that convincingly mimic natural stone, wood, or fabric
At Golden Hammer Remodeling, we recommend porcelain tiles with slip resistance ratings of 0.6 or higher for bathroom applications.
Natural Stone Options
Natural stone options like honed marble, textured granite, or slate can provide luxury appeal in aging-in-place bathrooms when properly selected and maintained. Honed finishes offer better slip resistance than polished surfaces, while natural textures provide excellent traction.
Heated Flooring Systems
Heated flooring systems add both comfort and safety benefits to aging-in-place bathrooms. Radiant floor heating eliminates cold surfaces that can cause discomfort or contribute to slipping on condensation. Electric radiant systems work well under tile, stone, or luxury vinyl.
6. Storage Solutions and Organization Systems
Effective storage design becomes increasingly important in aging-in-place bathrooms, as users may have difficulty reaching high shelves or bending to access low cabinets. Smart storage solutions position frequently used items within easy reach while maintaining clean, uncluttered aesthetics.
Vanity Storage Solutions
Vanity storage represents the primary opportunity for accessible organization in most bathrooms. We design custom vanities with:
• Pull-out drawers rather than traditional doors and shelves • Soft-close drawer slides for smooth operation • Full-extension slides for complete access to drawer contents • Drawer dividers and organizers for easy item location
Built-In Storage Integration
At Golden Hammer Remodeling, we often design storage solutions that appear to be original to the home rather than obvious additions. This involves using period-appropriate materials, construction techniques, and design details that complement existing millwork and architectural elements.
7. Technology Integration and Smart Features
Modern technology offers numerous opportunities to enhance both safety and convenience in aging-in-place bathrooms. Smart features can provide assistance with daily tasks, monitor health and safety, and create more comfortable, personalized experiences.
Smart Lighting Systems
Smart lighting systems represent one of the most impactful technology integrations for aging-in-place bathrooms. Features include:
- Programmable LED systems with adjustable color temperature
- Motion sensors for automatic activation
- Voice command control capabilities
- Emergency lighting features for power outages
Smart Shower Systems
Smart shower systems offer unprecedented control over water temperature, pressure, and timing. Digital shower controls can maintain precise temperatures, eliminating the risk of scalding from temperature fluctuations.
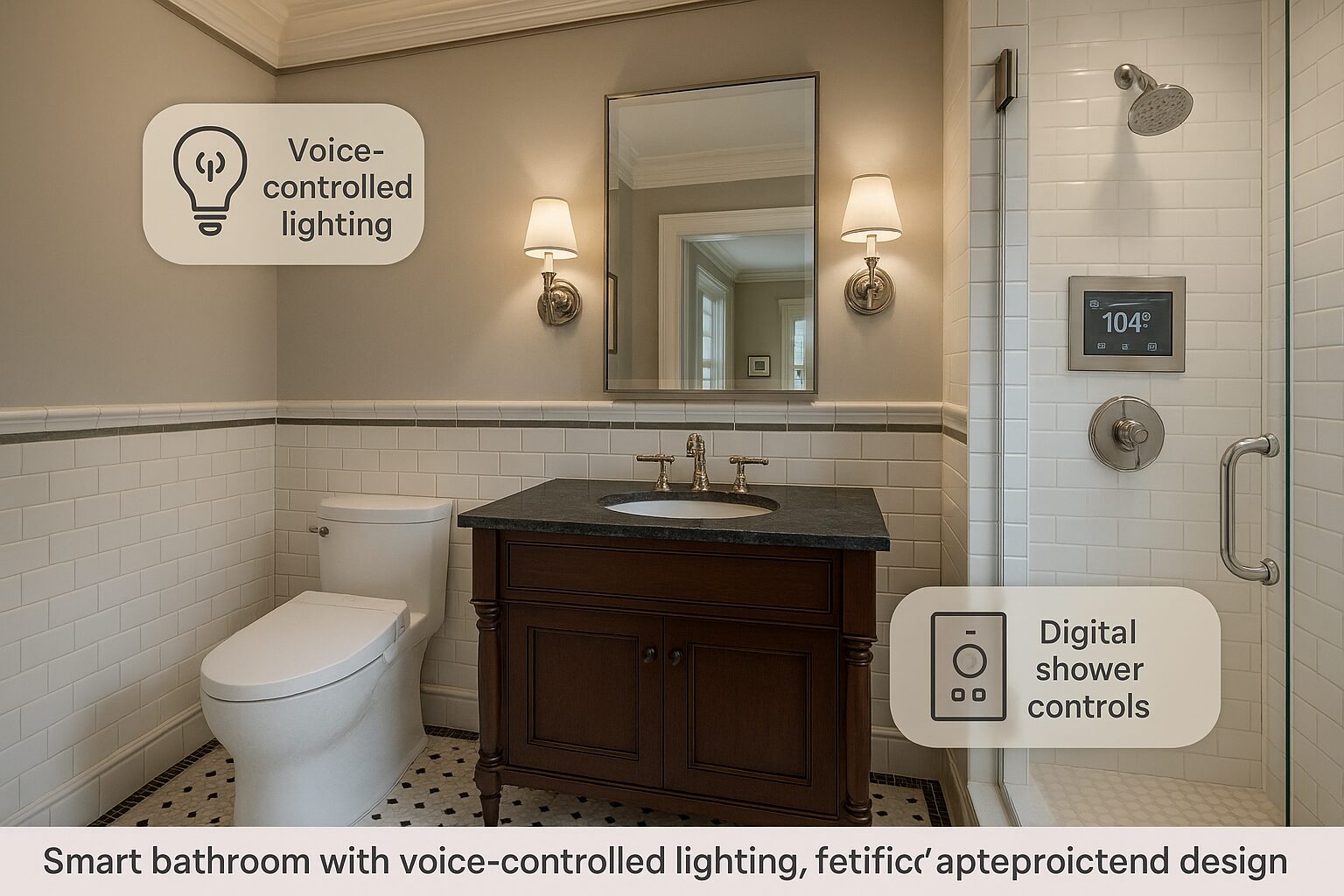
Call to Action
At Golden Hammer Remodeling, we believe that aging-in-place bathroom design represents the perfect intersection of safety, functionality, and style. Our approach focuses on creating spaces that enhance daily living experiences while providing the flexibility to adapt to changing needs over time. By incorporating universal design principles with high-quality materials and thoughtful details, we create bathrooms that feel luxurious and welcoming rather than institutional or medical.
Ready to create an aging-in-place bathroom that combines safety with sophisticated style? Contact Golden Hammer Remodeling today for a consultation focused on universal design solutions. Our experienced team specializes in accessible renovations throughout the Boston metro area, and we’ll help you design a space that grows with you while maintaining the beauty and functionality you deserve.
Frequently Asked Questions (FAQ)
1. How much does an aging-in-place bathroom renovation typically cost in the Boston area?
2. Can aging-in-place features be installed without making the bathroom look institutional?
3. What are the most important safety features to prioritize in an aging-in-place bathroom?
4. How do I know if my current bathroom layout can accommodate aging-in-place modifications?
5. Are there tax credits or rebates available for aging-in-place bathroom renovations?
6. How long do aging-in-place bathroom renovations typically take to complete?
7. What maintenance requirements should I expect with aging-in-place bathroom features?
Blog
Looking for more insights? Explore our blog for expert tips, in-depth guides, and the latest trends.
Keep discovering more content to help you stay ahead!
